 Thanks: 0
Thanks: 0
 Likes: 0
Likes: 0
 Needs Pictures: 0
Needs Pictures: 0
 Picture(s) thanks: 0
Picture(s) thanks: 0
Results 1 to 15 of 25
-
27th February 2010, 09:46 PM #1
 SENIOR MEMBER
SENIOR MEMBER











- Join Date
- May 2008
- Location
- UK
- Posts
- 848
 Could this be the house that MIK built
Could this be the house that MIK built
Hi MIK
could not resist posting this minimalist house design. It is built from plywood and softwood and measures 8 1/2' x 8 1/2'. Perhaps a re-work and might be built from standard ply sheets.
It seems to me that a man who adores his PDR might adore such a house.
http://www.holzbox.at/Index_05/A1_Mi...ox%20mfweb.pdf
Built here sitting on top of a lift shaft in Austria.

I find these minimalist houses really inspiring and have much in common with the ethos of the PDR, and have felt for some time that the best designers of this type of house would be small boat designers, such as MIK.
Brian
-
27th February 2010 09:46 PM # ADSGoogle Adsense Advertisement
- Join Date
- Always
- Location
- Advertising world
- Posts
- Many
-
28th February 2010, 08:39 AM #2

Biting Midge and I have had long discussions about micro housing since I spent more than a year living in a two person tent.
I was pretty amazed too about how it could be cool in summer (at night anyhow) and warmer than walking around in a cold house in winter.
Many micro houses are interesting but I can't really grasp their relevance. There is more useful function packed into a tent.
But many are very cool on first acquaintance

Most are in isolated places and you need a car to get to them.
Some are relatively large. I would halve the size, but this is pretty nice.

Problem is of course that local councils tend to get upset.
The Japanese always manage to find something interesting
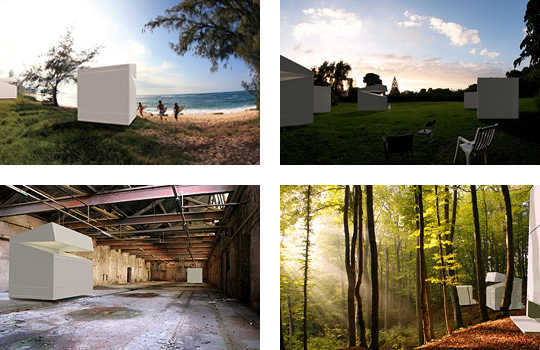
Commdesign in Japan goes bigger, but very elegant spaces.

This is their website - http://www.boo-hoo-woo.com/
They even sell little houses to go with your bonsai trees.

There is one guy who does spherical strip planked ones that hang from trees.
Main problem of course is finding somewhere to put one that won't cause any upset. I guess you could call it a cubby house?!
I imagine one that will fit on a car trailer. Or imagine how much accom you could fit about a PDR shaped boat about 16 x 8ft.
MIK
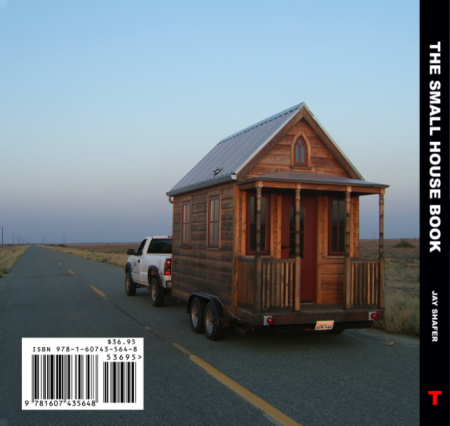
-
28th February 2010, 08:47 AM #3

Can't stop ...
A traditional Machiya house in Japan.
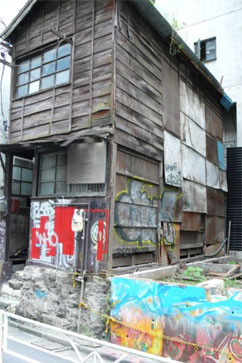
They were talking about replacing it with this.
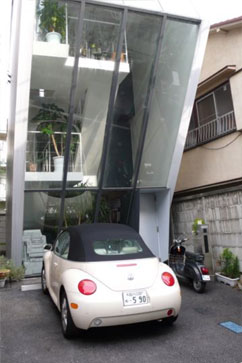
I have a rather different idea about which should be torn down and which would be nicest to live in.
This is how someone sees them linking together
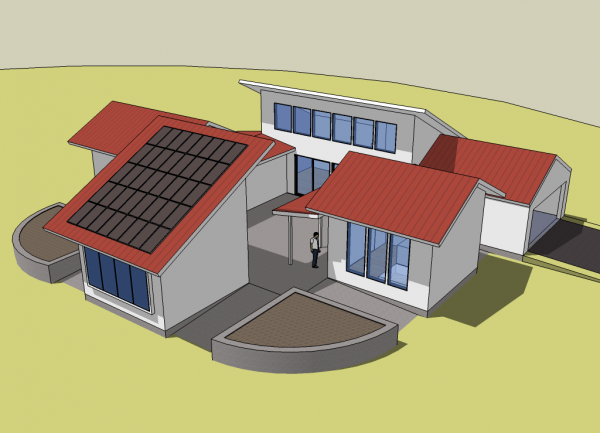
But I look at the photo of one section and think ... "that is enough".
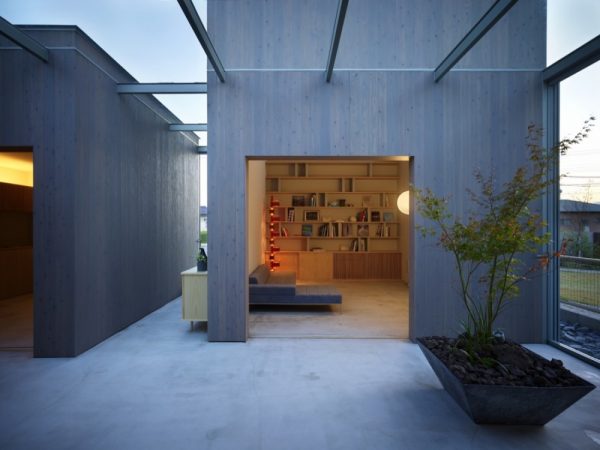
Tiny House Design
MIK
-
28th February 2010, 09:17 AM #4
 SENIOR MEMBER
SENIOR MEMBER











- Join Date
- May 2008
- Location
- UK
- Posts
- 848

The book I am reading is Small Houses by Nicolas Pople. The pictured house is designed for 4 units to fit the back of a lorry. Just one would fit nicely on a dinghy trailer!
Just £6 new from Amazon, and lots of superb examples pictured.
Amazon.co.uk: Used and New: Small Houses
I suppose with modern materials a double skinned tent designed for longer term use has to be viable. There was a huge teepee in a garden for ages just along the lane from us.
Plywood seems more protective - a miniature cabin.
Brian
-
28th February 2010, 12:12 PM #5
 Senior Member
Senior Member











- Join Date
- Dec 2009
- Location
- Texas
- Posts
- 319

Tiny Texas Houses
Here is another take on small houses, but using recycled house parts. Take the time to listen to his presentation done in a local family owned hardware store.
I think I will put one in my backyard.
-
28th February 2010, 02:00 PM #6

Howdy,
I think how fast and easy a ply micro house could go up. But it would confuse housebuilders no end. 9mm ply, 27 x 45 glue cleats, Furniture supporting the side structure.
Would probably weight about 300lbs (130kg) and be strong enough to watch a tornado in.
(or go to sea)
MIK
-
1st March 2010, 12:06 AM #7
 SENIOR MEMBER
SENIOR MEMBER











- Join Date
- May 2008
- Location
- UK
- Posts
- 848

"Sea" what you mean - a handy punt stretched to 16' x 8' with an 8' x 8' micro house as cabin!! Live anywhere, launch anywhere, tow anywhere. Makes a sweet micro canal boat for the European and UK canal networks.
Brian
-
1st March 2010, 12:22 AM #8
 SENIOR MEMBER
SENIOR MEMBER











- Join Date
- Sep 2007
- Location
- Savannah GA USA
- Posts
- 583

Cubes are cool and it looks like they are in fashion. I've been working on a cube house design for a couple years but it isn't micro-sized.
A cube gives you the most space using the least amount of material (except for a sphere). Example--a 35 by 35 by 35 foot cube could have over 3600 square feet of interior space (on three levels); it would require only 1225 square feet of roofing material!
Compare that to the standard McMansions that everybody seems to want. It could take over 5000 square feet of roofing to cover that much interior volume, more or less depending on pitch and the width of the eaves.
The same efficiencies apply to the exterior siding material required.
The savings don't stop there: with less surface exposure heat-gain and loss will be much less with a cube.The "Cosmos Mariner,"My Goat Island Skiff
http://s176.photobucket.com/albums/w168/MiddleAgesMan/
Starting the Simmons Sea Skiff 18
http://www.flickr.com/photos/37973275@N03/
-
1st March 2010, 12:58 AM #9
 SENIOR MEMBER
SENIOR MEMBER











- Join Date
- May 2008
- Location
- UK
- Posts
- 848
-
1st March 2010, 07:24 AM #10

My tent was 7 x 6 x 4. With an additional fly over the top that was a 12 x 12 tarp. This allowed me to sit inside in winter but cook outside (different winters compared to the UK and N America of course). Toilet and shower facilities were about 50 metres away.
I was thinking a single person accustomed to that style of living would find 12 x 12 absolutely palatial. Or the narrower but blown up PDR version.
MIK
-
1st March 2010, 09:15 AM #11
 SENIOR MEMBER
SENIOR MEMBER











- Join Date
- Sep 2007
- Location
- Savannah GA USA
- Posts
- 583

I have misplaced my original elevations, done first on paper and then on Google Sketch-up. At the moment I'm learning a 2-D cad program called Qcad with which I am playing with the floor plans. I have a model done with foam board which I can take a picture of. The model is only 6" by 6" so there are no details shown but I think it looks quite nice sitting next it's smaller cousin, a 22 foot cube garage.
I'll post the pic of the model shortly along with PDFs of the floor plans. (The current version is a 32 foot cube but I'm thinking of bumping it up to 35.)
Here's the model; the green board is the lot to the same scale as the house.

Apparently Flickr won't allow me to upload PDF files. Maybe I can do that on Photobucket.The "Cosmos Mariner,"My Goat Island Skiff
http://s176.photobucket.com/albums/w168/MiddleAgesMan/
Starting the Simmons Sea Skiff 18
http://www.flickr.com/photos/37973275@N03/
-
1st March 2010, 11:54 AM #12
 Intermediate Member
Intermediate Member











- Join Date
- Apr 2009
- Location
- Melbourne, Australia
- Posts
- 45
 small houses
small houses
Hi all,
I love Drew Heath's little 'Zigzag House' - a mini-sized version of M.A.M's stacked cube idea, made out of simple-but-nice stuff in a lovely place.

But I am always cautious of architects' micro-house visions - they either seem to depend on being located in arcadian landscapes or they're little(?) bijou-objects for obsessive compulsives and materials fetishists.. like Sean Godsell's Future Shack
The average new Australian house just passed 215sqm to become bigger than the average US McMansion at 202sqm (post GFC). Looks pretty gross against MIK's tent!
I think where architects have a lot to learn from yacht designers is in making individual elements serve mutiple purposes (eg. joinery=structure, sleeping area=living area=galley=cockpit=head).
I don't think I'm ready move into my Eureka just yet, though...
Jack
-
1st March 2010, 07:00 PM #13
 SENIOR MEMBER
SENIOR MEMBER











- Join Date
- May 2008
- Location
- UK
- Posts
- 848

MiddleAgesMan, I think that very cool.
You can insert a PDF into your post by using the attachment button, that's the paperclip just above and to the left of the image button. Have a go and see how you do.
The Holzbox posted in the opening of this thread has a very sweet animation of using the mini dwelling.
Holz Box Tirol
Brian
-
1st March 2010, 11:27 PM #14
 SENIOR MEMBER
SENIOR MEMBER











- Join Date
- Sep 2007
- Location
- Savannah GA USA
- Posts
- 583

Plan of second floor first. It clarifies some mysteries that go unexplained in the plan of the first floor.
I neglected to mention I've reversed (mirrored) the cube positions. The master bedroom would be in a west corner if the garage cube is to the right. I wanted an easterly exposure (the sun is my alarm clock) so now the garage is to the left. The models were set up before I mirrored the floor plans.The "Cosmos Mariner,"My Goat Island Skiff
http://s176.photobucket.com/albums/w168/MiddleAgesMan/
Starting the Simmons Sea Skiff 18
http://www.flickr.com/photos/37973275@N03/
-
1st March 2010, 11:33 PM #15
 SENIOR MEMBER
SENIOR MEMBER











- Join Date
- Sep 2007
- Location
- Savannah GA USA
- Posts
- 583

First floor showing room dimensions. Most room sizes seem small even before allowing for wall thicknesses which is why I'm thinking of making the cube a little larger.
The 7 by 7 cutout in the corner closest to the street would be full height glass, providing dramatic light at the end of the dining room as well as in the Office on the second level. To take advantage of that light Bedroom 2 has interior windows that look out over the foyer and through the glass entrance.
In the foyer and great room the ceiling would be at roof height--25 or 26 feet plus or minus. Ceiling heights downstairs would be 9 or 10 feet, probably 8 or 9 feet upstairs.The "Cosmos Mariner,"My Goat Island Skiff
http://s176.photobucket.com/albums/w168/MiddleAgesMan/
Starting the Simmons Sea Skiff 18
http://www.flickr.com/photos/37973275@N03/
Similar Threads
-
Shop built cabinet or built-in-place?
By Honorary Bloke in forum WOODWORK - GENERALReplies: 5Last Post: 16th December 2006, 11:32 PM -
First built-in
By Wongo in forum WOODWORK PICSReplies: 18Last Post: 24th December 2005, 02:14 PM




 Reply With Quote
Reply With Quote

