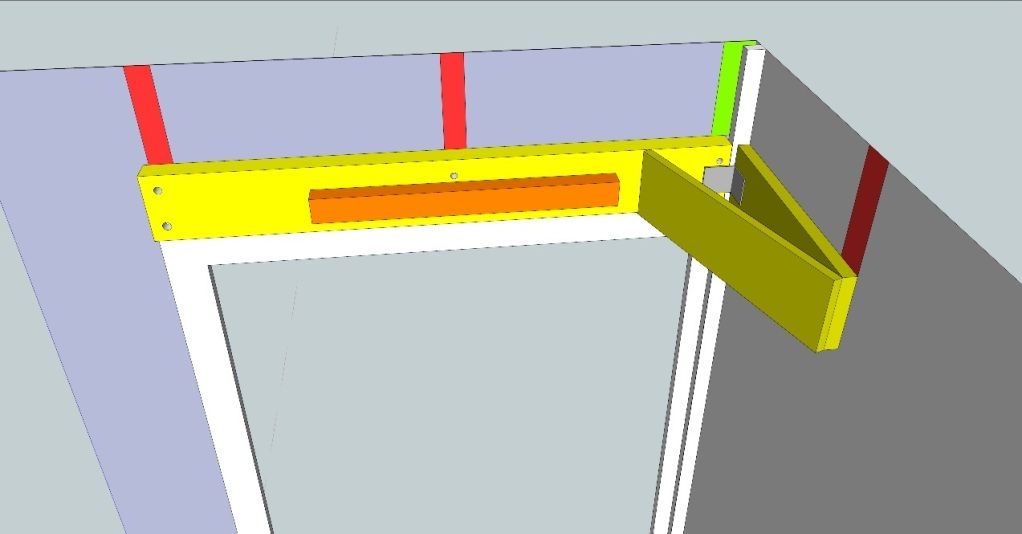 Thanks: 0
Thanks: 0
 Likes: 0
Likes: 0
 Needs Pictures: 0
Needs Pictures: 0
 Picture(s) thanks: 0
Picture(s) thanks: 0
Results 1 to 7 of 7
Thread: Mounting 200kg in corner
-
24th August 2012, 04:48 PM #1
 New Member
New Member











- Join Date
- Aug 2012
- Location
- Australia
- Posts
- 2
 Mounting 200kg in corner
Mounting 200kg in corner
Hi, first time posting here. I am hanging a rock climbing fingerboard above my door. This needs to be able to support approx 200kgs (fat bastard exercising on it). I currently have it mounted with big ass screws into the stud on the left, and a smaller slat in the middle. I'm a spastic and there is no stud where it is green so those screws just go into plaster. This is also resting on top of the door frame.
This currently supports my weight doing chinups, but i am hesitant because there is no support on the right side. So i want to make a bracket into the stud on the perpendicular wall. So my question is, what is the best way to make this bracket and how do i secure it all together?
Red: Studs
Green: Im an idiot, no stud.
light yellow: Currently mounted
orange: weight bearing fingerboard
dark yellow: proposed bracket im asking for advice on
Grey: little L bracket to secure the corner

-
24th August 2012 04:48 PM # ADSGoogle Adsense Advertisement
- Join Date
- Always
- Location
- Advertising world
- Posts
- Many
-
24th August 2012, 08:57 PM #2
 New Member
New Member











- Join Date
- Aug 2012
- Location
- Australia
- Posts
- 2

real world shot:

-
25th August 2012, 12:21 AM #3
 New Member
New Member











- Join Date
- Aug 2012
- Location
- Adelaide
- Posts
- 4

Well I think you need vertical support for your fingerboard more than anything, as you will be pulling on this vertically down. I suggest if it's possible to get in the roof and see if there are any beams running in the viscinity of that corner. I think there should be. Then you can run a board or a piece of RHS vertically down in the corner and have a solid connection through the gyprock with the beam in the roof. This will transfer your fat bastard load through to the beam on the roof and that beam won't be going anywhere in a hurry.
I was super cautious when i had to install a jolly jumper for my son to the ceiling. I looked for a beam and attached through the ceiling into the roof beam. To test it I made sure I could easily hang on the rope and it took my weight no worries.
The way you have it modeled at the moment, the dark yellow bracket wont be of much help as it will be loaded in bending (cantilever beam). What you want to do is load your supports in tension or compression, that is the only way they can take any decent load, hence my suggestion of running something vertically down from a solid structure you have directly above and which will happily take your vertical load.
Cheers
EK
-
25th August 2012, 12:40 AM #4

I reckon that you will have missed the stud by 25mm or so, I would try going thru the board at an angle into the stud, there will be (should be) a stud at the end of each wall in the corner, there has to be to nail the sheeting (plaster) onto, fix the door jam to and to fix the archetrave to, so try at an angle

Pete
-
25th August 2012, 12:45 AM #5

Judging by your photo, this is an old house so it is likely that the studs are at 18" centres or 460mm approx. Use a small nail to locate it BEHIND where you will fix your board, then cut board to required length and fis to the stud you found and the one in the corner
The person who never made a mistake never made anything
Cheers
Ray
-
25th August 2012, 09:18 AM #6
 Senior Member
Senior Member











- Join Date
- Jul 2012
- Location
- Minnesota USA
- Age
- 64
- Posts
- 150

You have a couple of restrained verticals in the trim at the edges of the door and you are already attached to the studs in two good studs. individually these wouldn't do but as an assembly there will be no trouble. Just a small block on the left to take care of twist so that the board cant slip off the trim is all you should need to modify the existing setup. hopefully there is a stud closer to the corner.
From the looks of it the wall that the door is on has either been added and the jamb was set on an old corner or existing wall without putting an extra stud there to give the proper trim allowance, or the wall to the left has been covered over with material and the trim allowance has been used up in that way. in any case there could be a stud farther to the left into the corner and it can be found with a small nail where the mount board will cover your tracks OR it may be possible that there is a stud at 90 degrees to the door wall on the left.
-
25th August 2012, 08:12 PM #7

I'm with pjt.
There is probably a stud in the corner. May need to put screw in at an angle.
Similar Threads
-
Corner Hutch..
By DJPhoto in forum WOODWORK PICSReplies: 3Last Post: 5th January 2005, 09:09 PM -
Poets corner.............
By ozwinner in forum A Woodies YarnReplies: 116Last Post: 30th December 2004, 09:10 AM




 Reply With Quote
Reply With Quote
