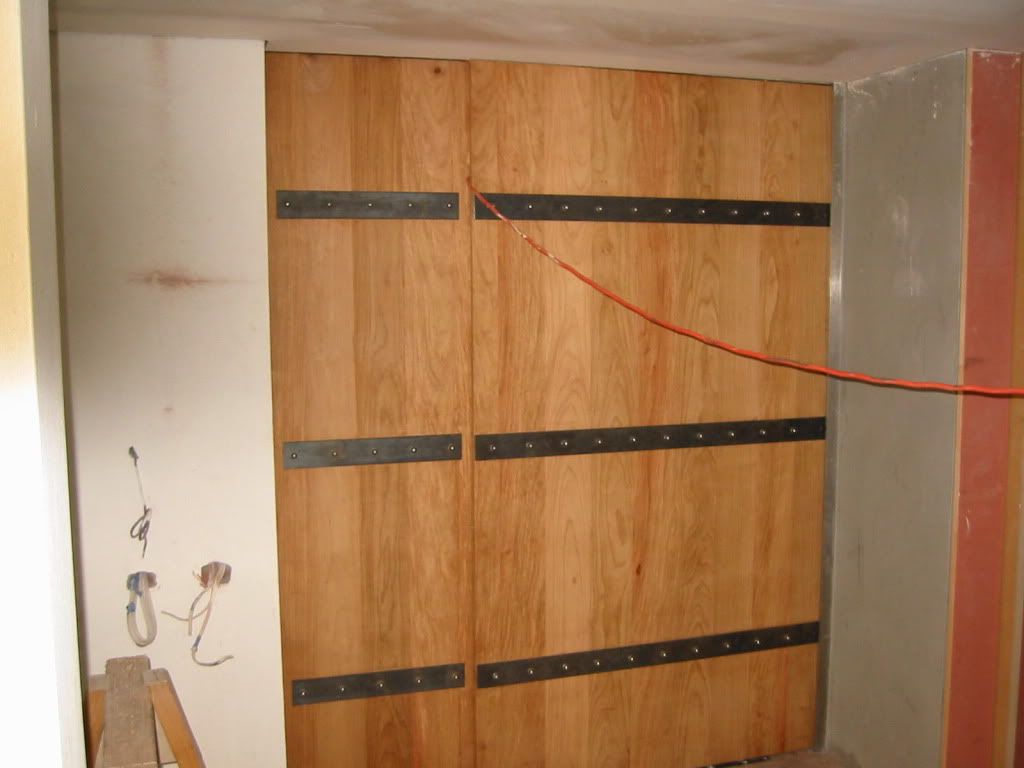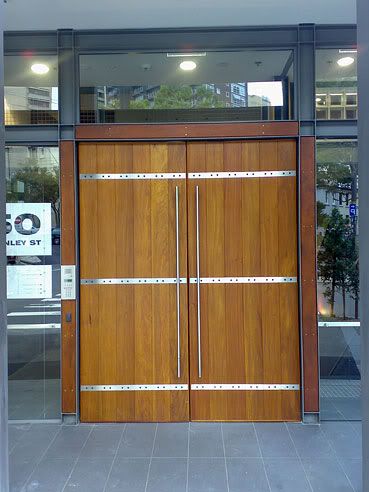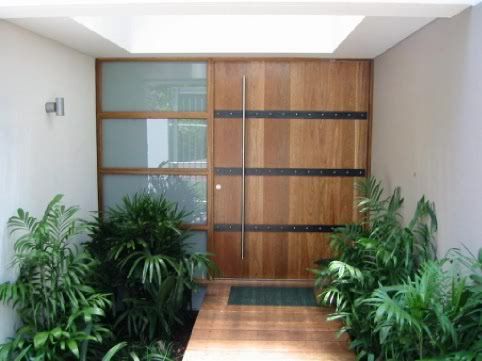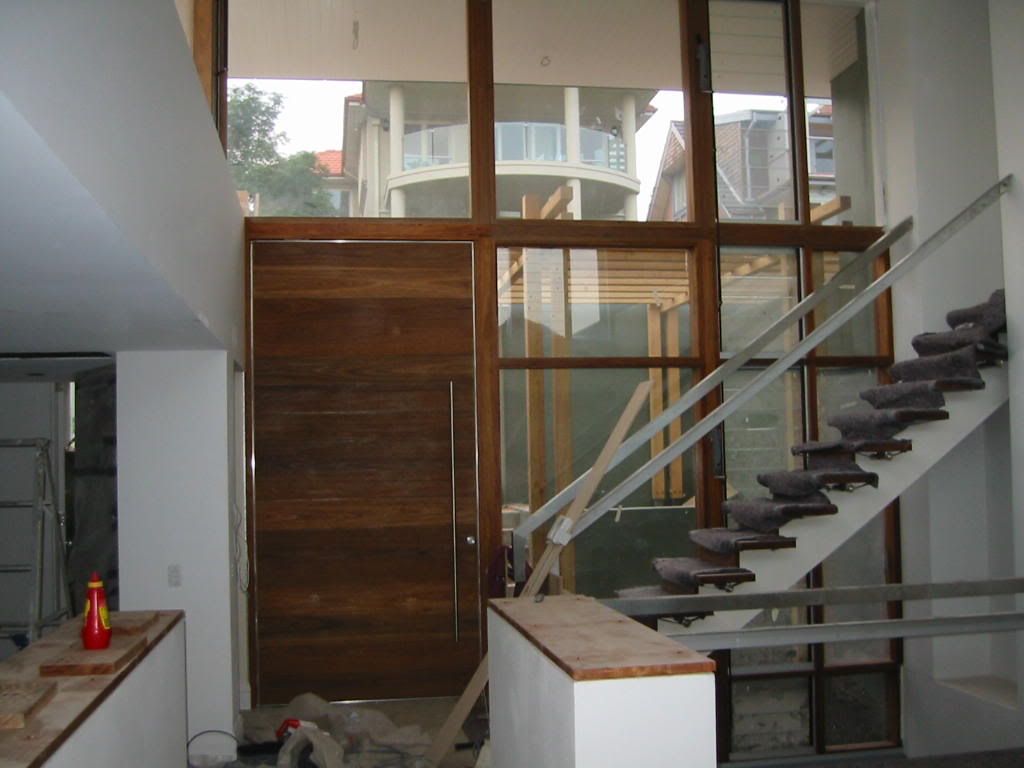 Thanks: 0
Thanks: 0
 Likes: 0
Likes: 0
 Needs Pictures: 0
Needs Pictures: 0
 Picture(s) thanks: 0
Picture(s) thanks: 0
Results 1 to 12 of 12
-
6th February 2010, 08:30 AM #1
 Novice
Novice











- Join Date
- Mar 2008
- Location
- Sydney
- Posts
- 11
 Making Timber Door from 100mm by 50mm HW
Making Timber Door from 100mm by 50mm HW
My local recycled wood place has a quantity of 100mm by 50mm rafters in a lovely red hardwood. They are straight, dry and well seasoned. I want to make a slab door from these, and seek advice as to the best way to do it.
I guess that I need to plane each one to get a straight edge. Then I would use biscuits to join them. What glue is best for this application?
Because it is a door, and fairly heavy at that (2300mm by 900mm when finished), I have been thinking of using 10mm threaded rods to tie the whole door together. My thought is that I would accurately drill, say, an 11 or 12mm hole through each piece of timber. Drill a bigger hole at each end so that I can get the washer and nut on each end. I would probably use a chemical anchor suitable for wood to embed the threaded rods, tighten them up. Then I would insert a turned wooded plug into the holes to give a good finish.
My thought is to have three horizontal rods, and possibly two 45 degree rods.
Are these thoughts a bit silly? Any better suggestions?
THanks in advance for your input. .
-
6th February 2010 08:30 AM # ADSGoogle Adsense Advertisement
- Join Date
- Always
- Location
- Advertising world
- Posts
- Many
-
6th February 2010, 02:35 PM #2

If you machine them nicely square and straight, edge joining them into a slab(long grain to long grain, is the strongest glue joint)will be very strong no need for any fancy joins or bracing, but if this door is exposed to outside conditions it will move a fair bit possibly jamming in the door frame.
50mm is super thick for a door it will be super heavy too.......................................................................

-
6th February 2010, 04:08 PM #3
 Hammer Head
Hammer Head











- Join Date
- Jan 2005
- Location
- Sydney
- Posts
- 1,205

i would suggest making a traditional style door with a laminated panel that fits into a rebated styles / head profile.
this will reduce chance of the "slab" cupping.











-
6th February 2010, 05:10 PM #4

Have you considered the weight of this door?????????????
It will be one thing to build it and quite a chore to turn it over/around during construction but you are going to have some "fun" hanging it due to its humungous size and weight!!!!!!!
Your door jamb is the next area of possible failure. It will have to be extremely well fixed and of solid material to hold up the door in its operation.
I would seriously look at trying to slim down the whole project to a size that is manageable
Thats my free adviseJust do it!
Kind regards Rod
-
6th February 2010, 08:05 PM #5

Am I reading you right???????
Your door is going to be 50 mm thick from solid planks???????
Are you building Fort Knox?????
Please do not drop in on your foot when you are hanging it


Just a very quick calculation tells me that will be somewhere around 50-70 kg if not more


Cheers
WolffieEvery day is better than yesterday
Cheers
SAISAY
-
6th February 2010, 10:54 PM #6
 " making wood good"
" making wood good"











- Join Date
- May 2008
- Location
- Hervey Bay QLD
- Posts
- 319

you could make a pivot door.... which unlike a normal hinged door is mounted on a spigot on the top and bottom of the door and these can hold weight up to around 300kg, no hinges and works super smooth, i would still use a traditional stylie and rail door as previously stated
regards Chowcini
-
7th February 2010, 12:02 AM #7
 Member
Member











- Join Date
- May 2009
- Location
- Sydney Australia
- Age
- 70
- Posts
- 67

Hi Mondo,
I have constructed a few solid timber doors on high end homes in Sydney. The majority of them are hung on Dorma floor springs which as mentioned previously can carry weight in excess of 300kg. Below are a few examples. Some of these doors weigh in excess of 250 kg!! As you can see, they were designed by the same architect!! Most have the door sandwiched in between 70mm x 10mm bars strapped across both inside and outside fixed with s/steel booker rod with dome nuts. The holes in the bars are oversize to allow for expansion and contraction of the door. Some of the doors were laminated with plywood splines and others just biscuit joined (staggered at about 4" centers) The pivots are from about 50mm to about 100mm from the edge of the door (depending on the spec from the architect) The door with the horizontal boards was made with a 25mm core of furniture grade plywood clad in 12mm Spotted Gum shiplap boards, with a 50mm x 10mm s/steel band right around the edges. The difficult part of that door was the fitting of the pivots to the door itself.......morticing out s/steel is a pain on site!!!
Personally, I'm not too keen on the horizontal bars, but it does keep the door flat. Consider also the temperature difference inside and outside, especially if air conditioners are used. This will bow the wide doors. The bars do minimise this as well as a good door finish.
The finish on all these doors is Sikkens Cetol #77 with Sikkens Supernatural as the finish coat.
Your door of 900mm wide would probably stay reasonably flat without the need for any bars......just use Titebond 3, biscuits and seal well.
Hope this helps,
Billy
New Guinea Rosewood 2400 x 1200 with side panel

New Guinea Rosewood 2800 x 800 each door

Spotted Gum 2600 x1500 (this is HEAVY!!)

Spotted Gum and Ply 3000 x 1200
 I'm not young enough to know it all.
I'm not young enough to know it all.
-
7th February 2010, 05:44 PM #8
 Novice
Novice











- Join Date
- Mar 2008
- Location
- Sydney
- Posts
- 11

Thank you all for your constructive comments. I should perhaps have explained more. We are using Ironwood red ironbark timbers for the door frames/jambs. They have supplied some very fine pieces of timber, well seasoned (from old bridge timbers) with no cracks. The door jambs will be made of 100 by 200mm material.
The doors will be heavy, but we are used to that. For one of the rooms of the ironbark slab lined rooms, we mounted 80kg of slabs on to a 820 by 2010 four panel door, made especially strong for the load. That has worked out very well.
I really appreciate the comments/input.
-
7th February 2010, 06:36 PM #9

I am really curious as to what you are actually building

Cheers
WolffieEvery day is better than yesterday
Cheers
SAISAY
-
12th February 2010, 07:41 AM #10
 Novice
Novice











- Join Date
- Mar 2008
- Location
- Sydney
- Posts
- 11

Hi Wolfie.
We have an old post/beam/ironbark slab timber cottage (probably built around 1850 - before nails as the slabs are installed in grooved beams top and bottom).
In 1987, the previous owners built a besser brick/concrete pad building orthoganal to the cottage, 4.2m away. We have knocked down the intervening structures, and are building a post/beam construction kitchen/dining room using recycled red ironbark bridge timbers cut to our specified sizes - beams 250 by 150, posts 200 by 200 and 150 by 150. We have also establish a new hallway through the besser brick building, using 200 by 200 beams as lintels at each end. The front door set will be framed with 200 by 100 posts, and we want the front door to be compatible. The door set is 2300 wide, with tall narrow windows each side of the front door. Given the use of heavy, relatively coarsely finished timbers (but all very beautiful) we want the front door to be broadly compatible. Hence the wish for a heavy slab door.
I can get one made, but am exploring building it myself - for fun. If it doesn't work out, we can make a table out of it!
-
10th March 2017, 09:33 AM #11
 New Member
New Member











- Join Date
- Jul 2015
- Location
- Australia
- Posts
- 5

Hey Mondo45... I know this is a really old post, but I'm just about to embark on a very similar project for my front door. Can you pass on any advice from your experience? I found billyt's experienced comments really useful and would love be to hear how your project went... any photos?!! Might be easier if you emailed me directly [email protected]
Thanks a million mate.
Mick from Melbourne.
-
10th March 2017, 10:47 AM #12

Mondo's last activity on the forum was in 2012. Probably won't have much luck there.
Similar Threads
-
What to use for making a fairy or gnome tree door
By GEEZA67 in forum SCROLLERS FORUMReplies: 8Last Post: 19th May 2009, 10:46 AM -
Making a door in brick wall
By Reno RSS Feed in forum DOORS, WINDOWS, ARCHITRAVES & SKIRTS ETCReplies: 0Last Post: 2nd May 2009, 09:40 AM -
joining 100mm flex to 100mm PVC and the meaning of life ver1.01
By fletty in forum HAND TOOLS - POWEREDReplies: 5Last Post: 10th June 2007, 11:58 AM -
making a non-standard door cheaply?
By mic-d in forum DOORS, WINDOWS, ARCHITRAVES & SKIRTS ETCReplies: 25Last Post: 11th March 2007, 01:38 AM -
Lifting a Toilet Pan about 50mm
By echnidna in forum PLUMBING, ELECTRICAL, HEATING, COOLING, etcReplies: 7Last Post: 16th August 2006, 08:19 AM




 Reply With Quote
Reply With Quote
