 Likes: 0
Likes: 0
 Needs Pictures: 0
Needs Pictures: 0
 Picture(s) thanks: 0
Picture(s) thanks: 0
Results 1 to 15 of 24
Thread: 1/20th scale house
-
10th February 2011, 06:45 PM #1
 Member
Member











- Join Date
- May 2009
- Location
- Sydney Australia
- Age
- 70
- Posts
- 67
 1/20th scale house
1/20th scale house
Hi guys, short story, kinda..........Way back in 1983, I owned a vacant 5 acre property at East Kurrajong in N.S.W. with the intention of building my dream home in the 'country'.
An area was cleared for the proposed house then thoughts of getting a housing loan entered my mind. Being a self employed subcontractor at the time, banks were reluctant to give me a loan even though I owned the property outright. Bugger!!
A few months pass and my brother offered to buy the property from me for a good sum so he could build a 'specy'. More thoughts enter my mind such as what will I do for work way out here once I've built my home.
Anyways, I sold the property to my brother and I bought where I am now, in suburbia!
I remember when I was learning Carpentry, at tech college there was a model of a house on display to give students an insight as to how a house goes together. That looked really good........one day I'll build one!!
I loved my dream home so much that if I couldn't build the real thing, I'd build a model of it!
Below you'll see how far I've got with it. It still has to have the verandah built which is currently in progress. (Just got back here from the shed after 'milling' beams, posts, bearers, joists, etc.
The frame and roof are Oregon (Douglas Fir), bearers and beams are Turpentine, joists are Tallowood.
I hope to have it completed in a few weeks with a bit of luck.
Hope you like it.
Billy
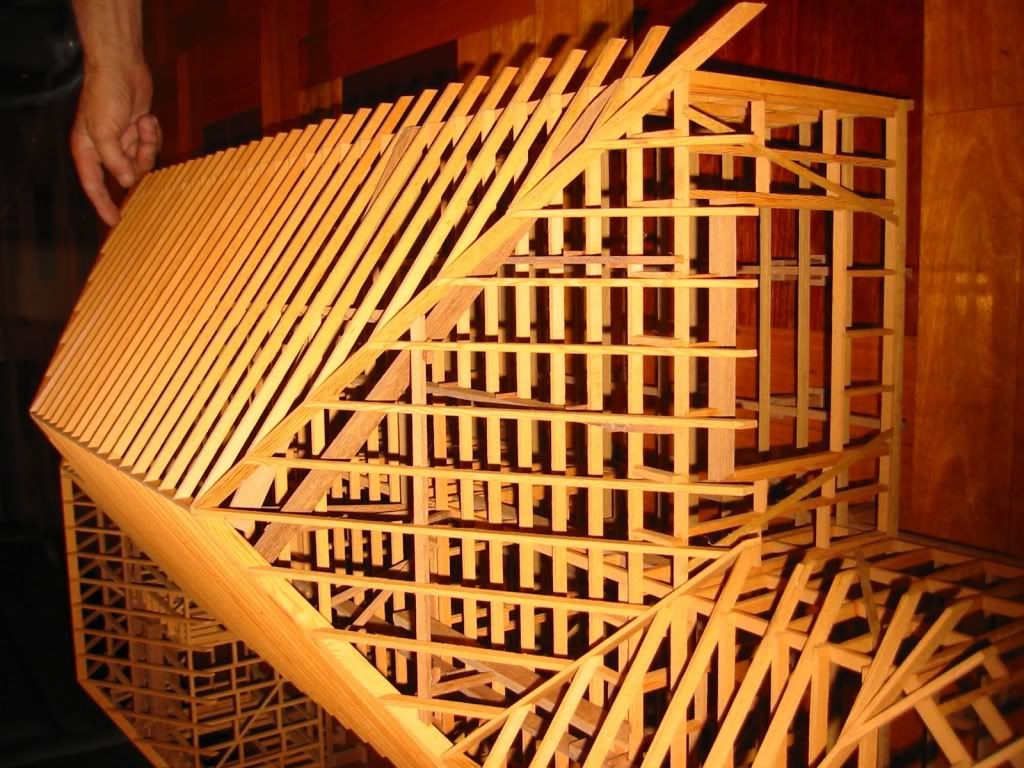
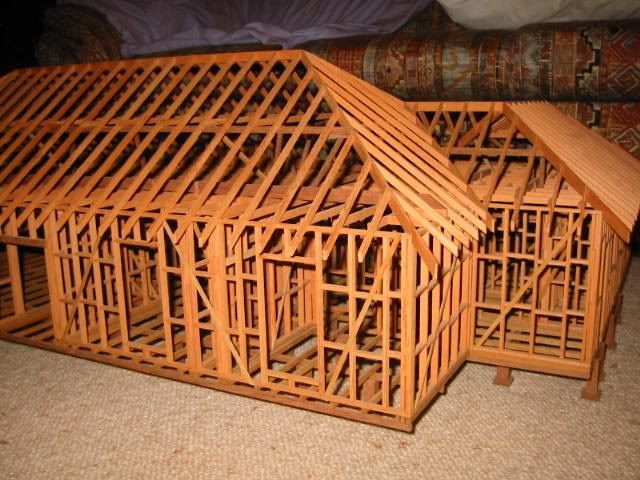
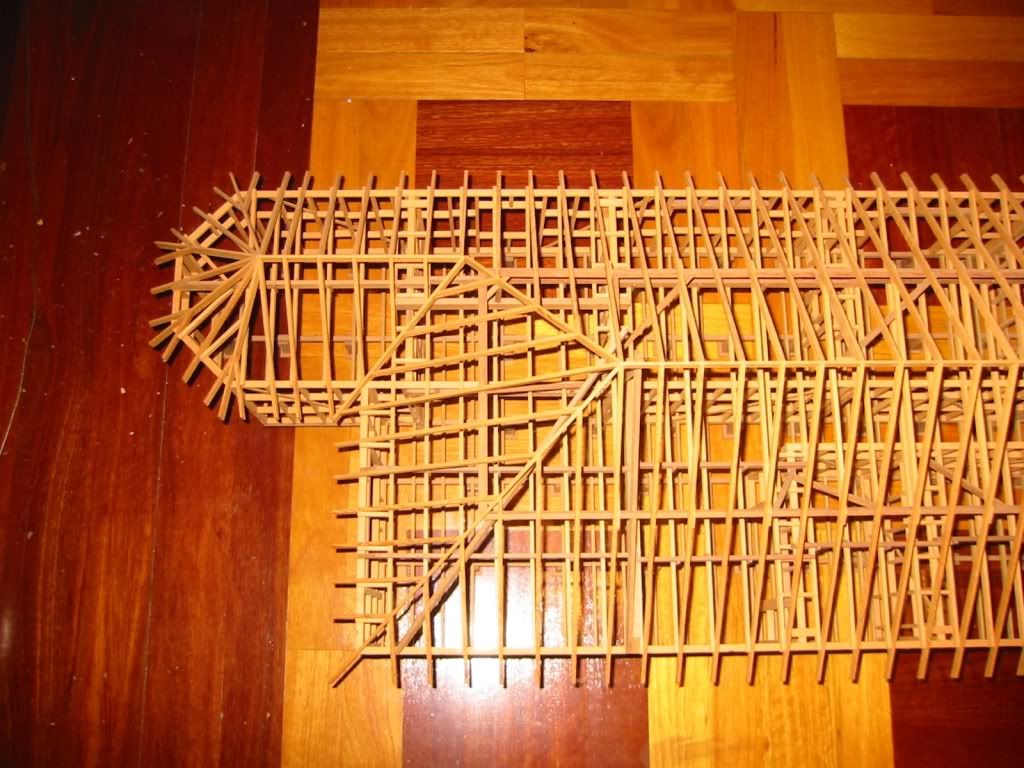
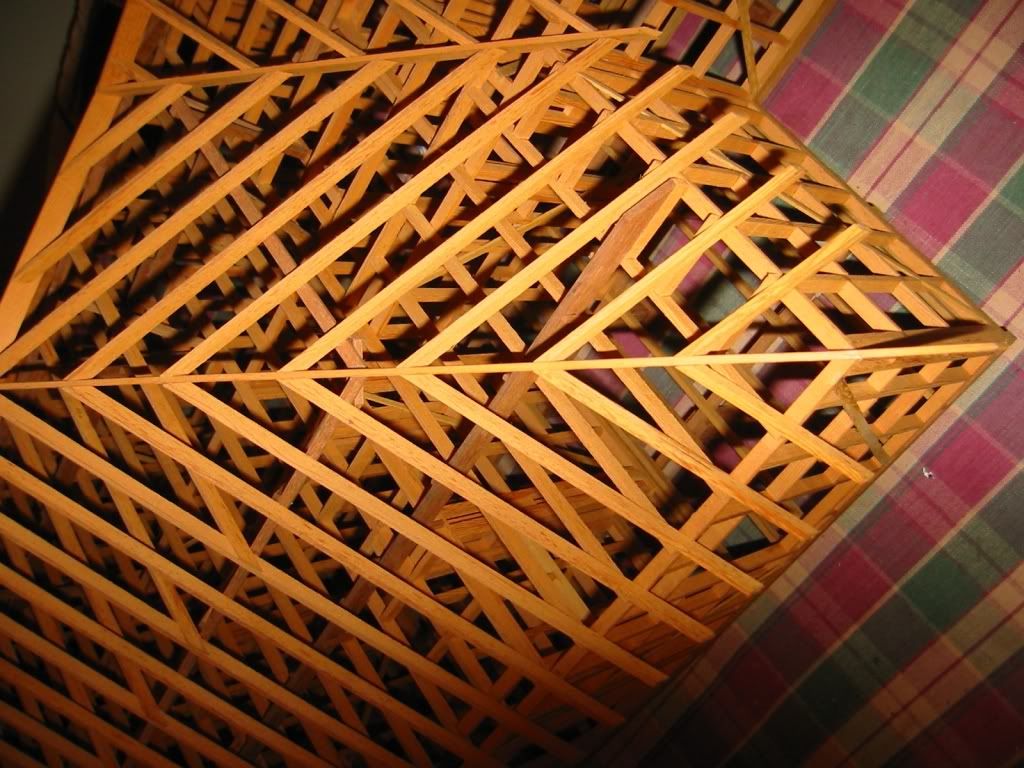
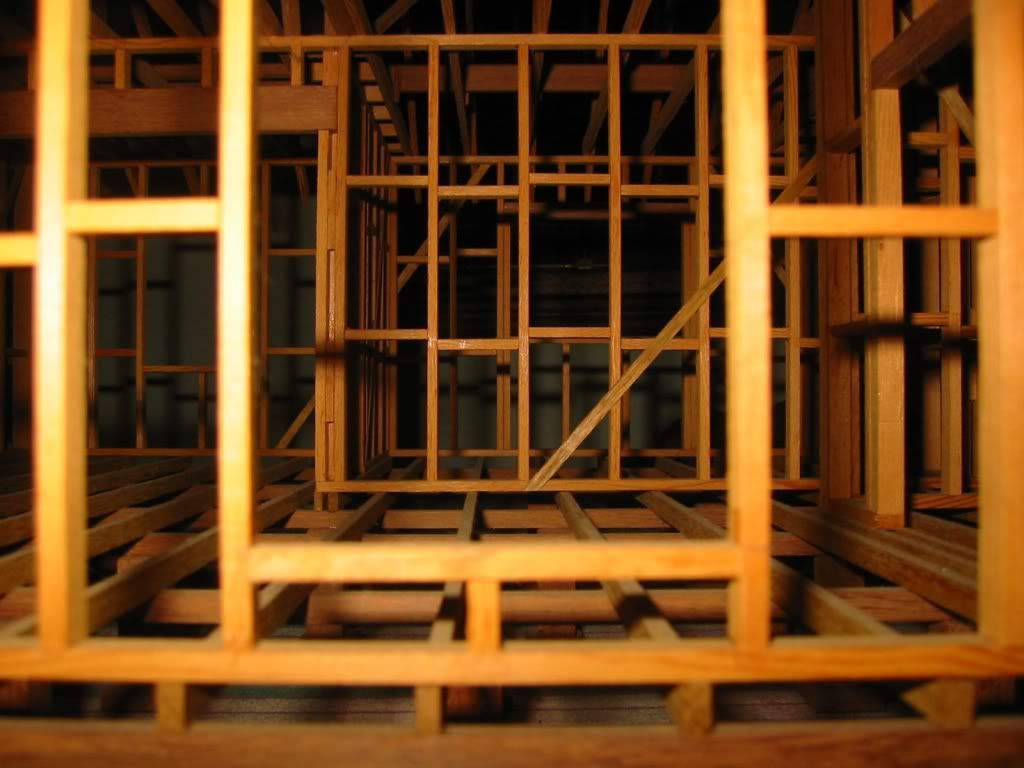
 I'm not young enough to know it all.
I'm not young enough to know it all.
-
10th February 2011 06:45 PM # ADSGoogle Adsense Advertisement
- Join Date
- Always
- Location
- Advertising world
- Age
- 2010
- Posts
- Many
-
10th February 2011, 06:53 PM #2
 Member
Member











- Join Date
- May 2009
- Location
- Sydney Australia
- Age
- 70
- Posts
- 67

Thought I'd add a plan of the house.
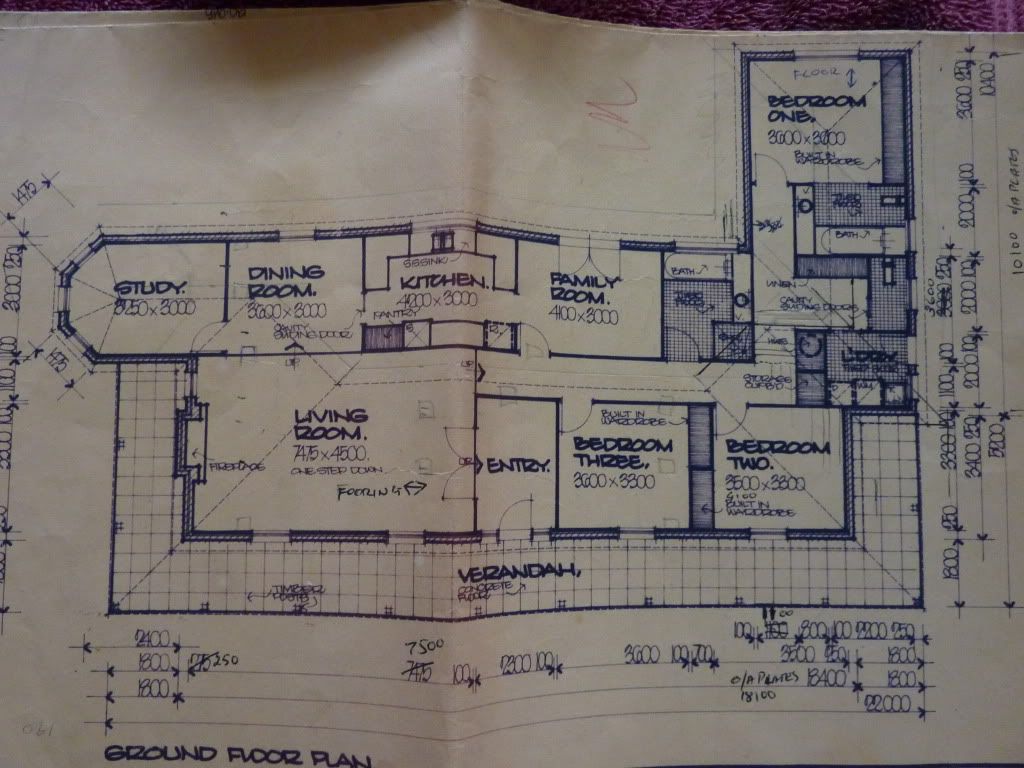 I'm not young enough to know it all.
I'm not young enough to know it all.
-
10th February 2011, 07:30 PM #3
 SENIOR MEMBER
SENIOR MEMBER











- Join Date
- Jul 2010
- Location
- Horsham Australia
- Age
- 81
- Posts
- 639

Great work Billy. I look forward to seeing it progress.
Cheers Elderly
-
10th February 2011, 07:35 PM #4

That pretty dam good Billy.
Very impressive.
Would have looked grand on that East Kurrajong overlooking the Hawkesbury.
Cheers, Crowie
-
10th February 2011, 08:00 PM #5

Jeeze that looks good, well done. For the sake of accuracy, I hope you've got some of the walls out of plumb.
Chris
========================================
Life isn't always fair
....................but it's better than the alternative.
-
10th February 2011, 10:44 PM #6

Billy
would you care to share how you cut and dimensioned the members?regards from Alberta, Canada
ian
-
11th February 2011, 09:44 AM #7

Nice work there Billy, would be worth a few bob today had you went ahead and built your dream home back in 83 in Kurrajong.
Reality is no background music.
Cheers John
-
11th February 2011, 10:04 AM #8
-
11th February 2011, 07:19 PM #9
 Member
Member











- Join Date
- May 2009
- Location
- Sydney Australia
- Age
- 70
- Posts
- 67

Thank you all for the comments.

Ian,
all the frame and roof timber (Oregon) basically came from a really old 3' length of tight grained 4" x 2". I planed it straight and square, then started taking slices about 3mm thick on the bandsaw then replaning the 4 x2 and bandsawing again. Then repeat....and repeat....All the strips I had cut were then hand planed to 2.5mm. Those strips were then put through the bandsaw again and ripped to 5.5mm. I made a small jig to hold the just sawn strips (studs, nogs and rafters) so I could hand plane them down to 5mm. There were a few stuffups so those were discarded. All the rafter cuts were done with a dovetail saw (cut slightly overlength) then trimmed back with a craft knife to get a clean cut. I used Aquadere for glue and clothes pegs for clamps!!
I have most of the members cut for the verandah now, so over the weekend I'll start getting it together.
Cheers all,
BillyI'm not young enough to know it all.
-
11th February 2011, 09:12 PM #10

thanks for that Billy
regards from Alberta, Canada
ian
-
20th February 2011, 01:38 PM #11
 Member
Member











- Join Date
- May 2009
- Location
- Sydney Australia
- Age
- 70
- Posts
- 67

Hi all, I've just completed erecting the verandah on the house. It's taken about 3 1/2 days to do (about as long as the real thing to do!)

I'm considering laying a section of flooring in the lounge room and some decking on the verandah. I visited a hobby shop and found some scale corrugated sheeting which I used on one corner of the roof. I ran some fascia board around the verandah roof as just brushing past it can cause a rafter to snap off. Am also thinking of running the fascia right around the house. I have a table made to display the model but means rearranging some furniture to fit it in!! We'll see.
Cheers Billy
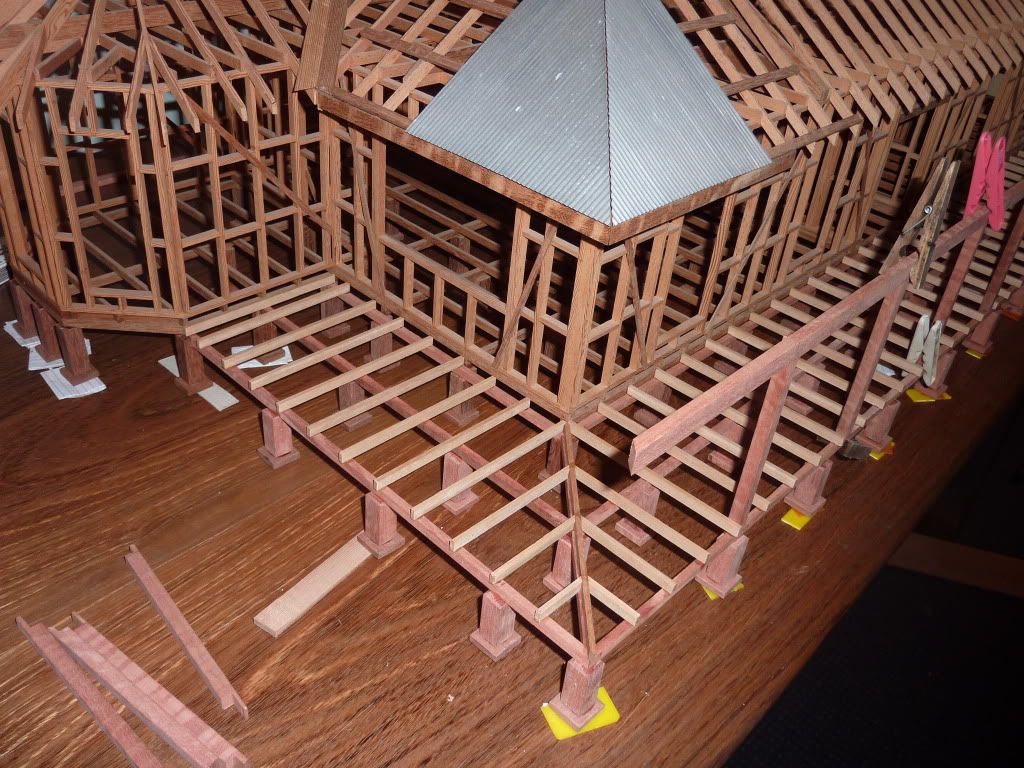
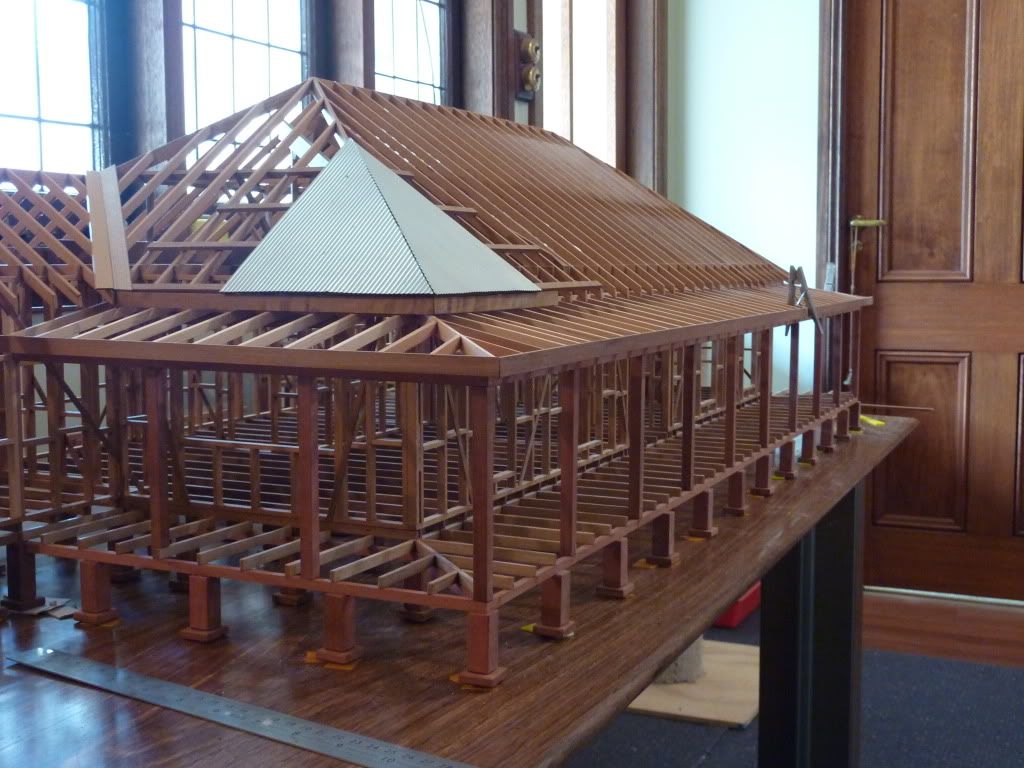
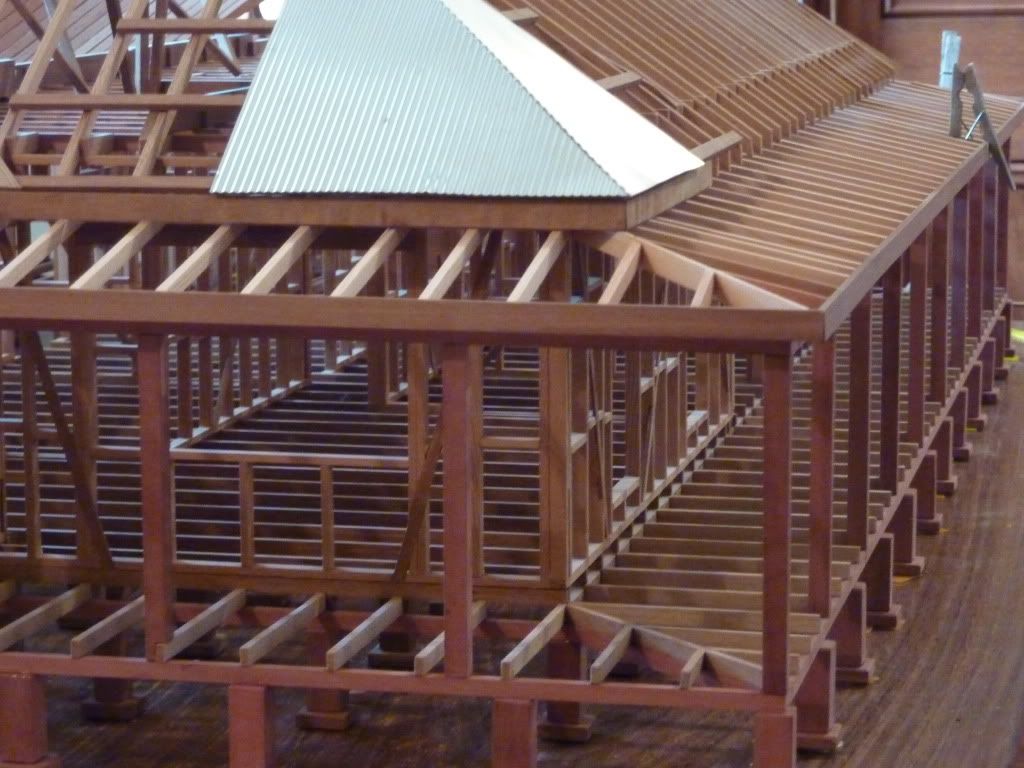
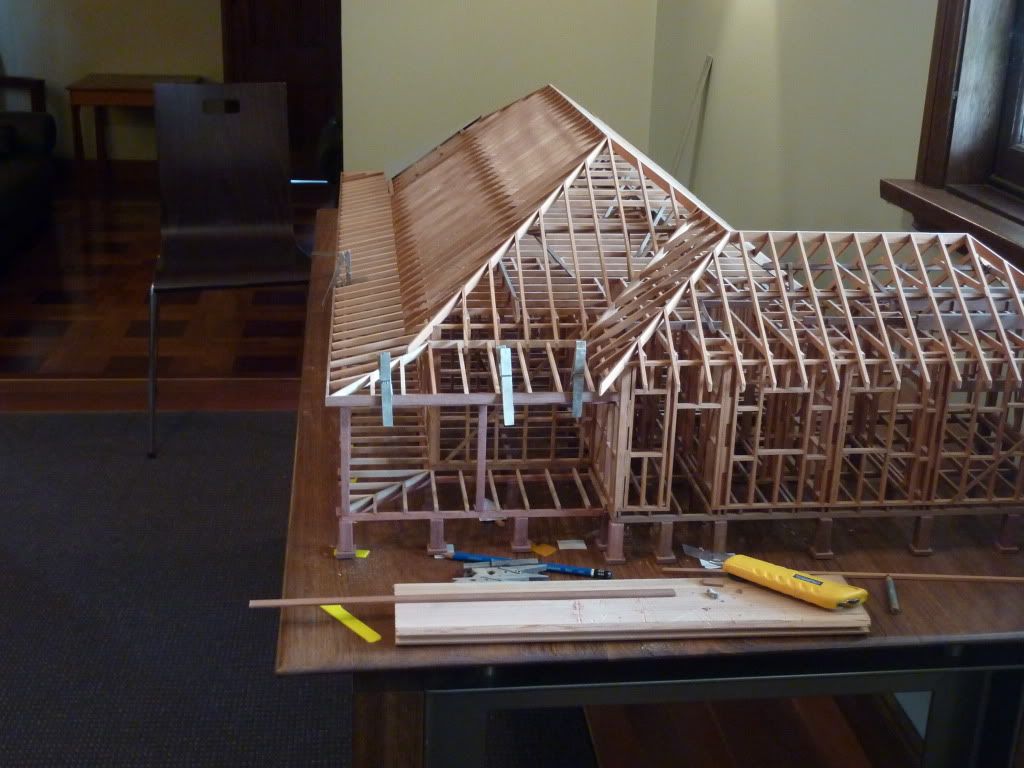 I'm not young enough to know it all.
I'm not young enough to know it all.
-
20th February 2011, 01:49 PM #12
 SENIOR MEMBER
SENIOR MEMBER











- Join Date
- Jul 2010
- Location
- Horsham Australia
- Age
- 81
- Posts
- 639
-
20th February 2011, 01:57 PM #13

Looks great.
 Reality is no background music.
Reality is no background music.
Cheers John
-
20th February 2011, 08:49 PM #14

-
20th February 2011, 11:04 PM #15
 Member
Member











- Join Date
- May 2009
- Location
- Sydney Australia
- Age
- 70
- Posts
- 67

G'day Waldo,
No, it won't be covered up.....think I'll just do the fascia around it as 'protection' from damage and a few pieces of flooring staggered in the lounge and maybe a little decking on the verandah. So far in all I've spent 110 hrs working on this project and enjoyed all of it.
BillyI'm not young enough to know it all.
Similar Threads
-
Scale house frame.
By J-a-y in forum SCALE MODELLINGReplies: 3Last Post: 10th March 2011, 09:34 PM -
Five Sequential Iconic Chairs of the 20th Century
By thumbsucker in forum WOODWORK - GENERALReplies: 1Last Post: 19th July 2009, 07:34 PM -
Timber Auction 20th November
By MICKYG in forum TIMBERReplies: 0Last Post: 8th November 2005, 07:54 PM



 Thanks:
Thanks: 
 Reply With Quote
Reply With Quote


