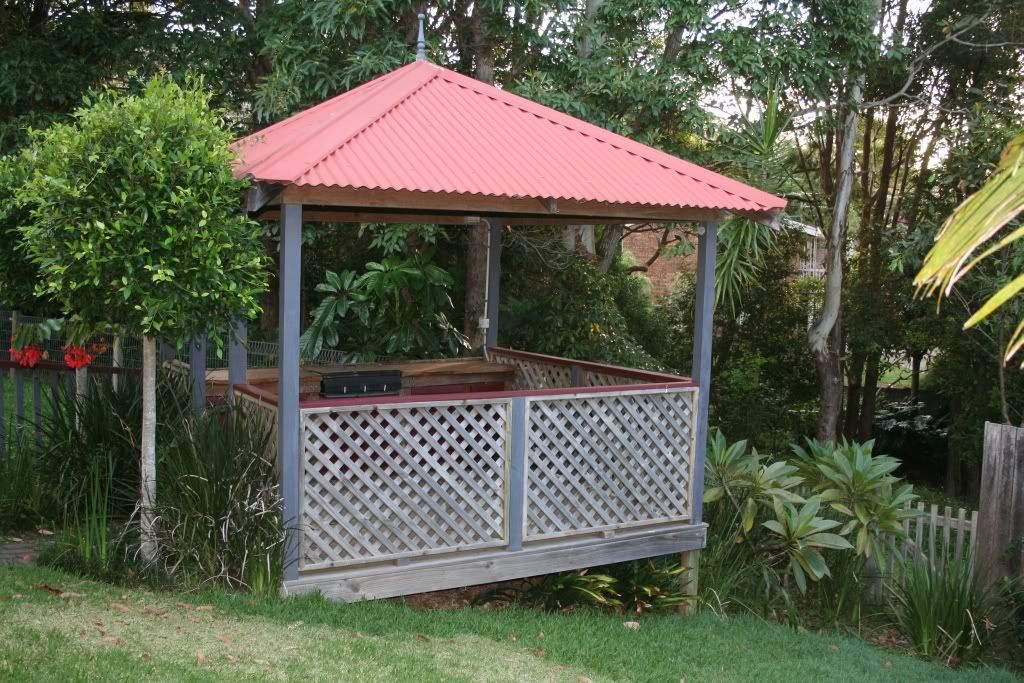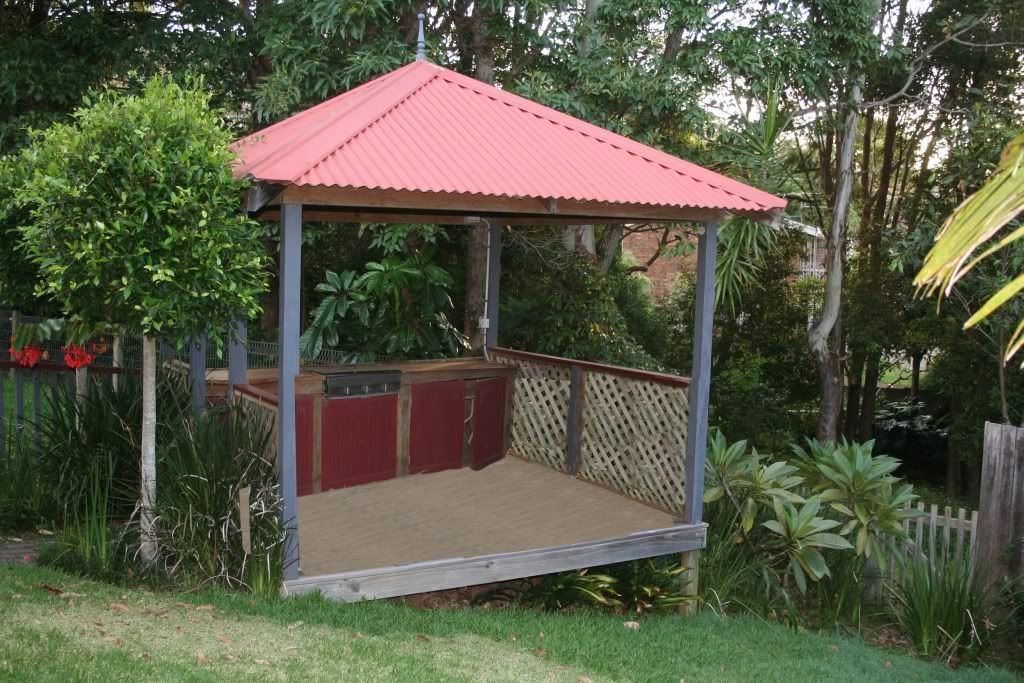 Thanks: 0
Thanks: 0
 Likes: 0
Likes: 0
 Needs Pictures: 0
Needs Pictures: 0
 Picture(s) thanks: 0
Picture(s) thanks: 0
Results 1 to 8 of 8
-
1st April 2008, 12:08 AM #1
 Novice
Novice











- Join Date
- Sep 2007
- Location
- straya
- Posts
- 15
 How to build steps to BBQ area perpendicular to slope
How to build steps to BBQ area perpendicular to slope
Hello,
I want to rework an outdoor BBQ area that I have.
Currently it only has a narrow door width entrance, and we find we rarely use it, as it's an awkward space that feels cramped.
What I would like to do is to remove one side and put a couple of simple steps in place, that will open the BBQ area up to the rest of the garden and make it a space we are more likely to use.
I am struggling to visualise how the steps will look.
They need to be perpendicular to the slope... so at one end we will likely only need one step and at the other we will need two.
Any thoughts on how this is done?
Thanks
Wook...

This is a photoshop edit - I've just removed the front balcony to get a feel for how it will look.

This is a poor photoshop edit of how I imagine the steps will look.. I need some suggestions here

-
1st April 2008 12:08 AM # ADSGoogle Adsense Advertisement
- Join Date
- Always
- Location
- Advertising world
- Posts
- Many
-
16th April 2008, 06:03 PM #2
 Novice
Novice











- Join Date
- Sep 2007
- Location
- straya
- Posts
- 15

OK this post has been up for a while now without a response... I assuming that my original post was a little confusing.
Here is a simpler question
Q1: As a novice builder, would it be easier to build my steps with wood or pavers?
-
16th April 2008, 06:32 PM #3

I would say it is pretty much equal difficulty either way. Pavers give the advantage that you can run them into the lawn without worrying about that edge being continuosly wet. I think I would do them out of recycled red bricks. This would match in nicely with the colour of the gazebo. I would build it so that there was a header of bricks level with the deck as a border to the front of the deck so it looks like it is meant to be. So you do not step down off deck to brick, you step down off brick to brick.
-
16th April 2008, 06:58 PM #4

Here is a picture of a special feng shui enter the dragon set of steps I did at some weird house a few years ago (I swear it was some sort of 60 year old swingers retreat
 ). These ones had to be curved so as to not upset the dragon and there is no header at deck level as the steps don't run the full length of the deck. All built out of materials they had lying around on side - concrete pavers and recycled brick, actually turned out alright
). These ones had to be curved so as to not upset the dragon and there is no header at deck level as the steps don't run the full length of the deck. All built out of materials they had lying around on side - concrete pavers and recycled brick, actually turned out alright
If you cut away your left side and used the steps to retain, you could keep the same number of steps right across like I did here, kind of mirror image of this without the curved steps.
-
16th April 2008, 09:59 PM #5
 Member
Member











- Join Date
- Nov 2007
- Location
- Melbourne
- Posts
- 51

Why not build a small retaining wall on left side, then level out soil and build a normal set of steps?
-
17th April 2008, 07:47 AM #6

Alternatively, you could build a small retaining wall to the right, back fill till level with the lawn on the left and do away with the steps all together.
The first step towards knowledge is to know that we are ignorant.
-
17th April 2008, 12:28 PM #7

Or simply extend the pagoda with a triangular deck so that you step straight off the slope and onto the deck. Use the removed railing on the back of the triangle and whack a bench seat up against it so your family and guests can keep you company whilst you are cooking.....
Ours is not to reason why.....only to point and giggle.
-
21st April 2008, 12:47 AM #8
 Novice
Novice











- Join Date
- Sep 2007
- Location
- straya
- Posts
- 15

Fantastic suggestions... thanks to all!
Due to the layout of the slope and the space available (the bit you can't see in the photo above) at this stage I'm thinking a combination of some of the above ideas might be a goer.....
The idea of a retaining wall and leveling out of the slope is definitely a good idea, (and certainly one that didn't spring into my head, so thanks again for the suggestions)...
Similar Threads
-
Slippery Slope
By ozwinner in forum WOODWORK - GENERALReplies: 22Last Post: 8th February 2007, 04:58 PM -
Another slide down the slope
By MikeW in forum HAND TOOLS - UNPOWEREDReplies: 10Last Post: 19th September 2005, 11:09 PM -
how to drill perpendicular around circumference accurately?
By TimberNut in forum WOODTURNING - GENERALReplies: 13Last Post: 5th November 2004, 07:57 PM





