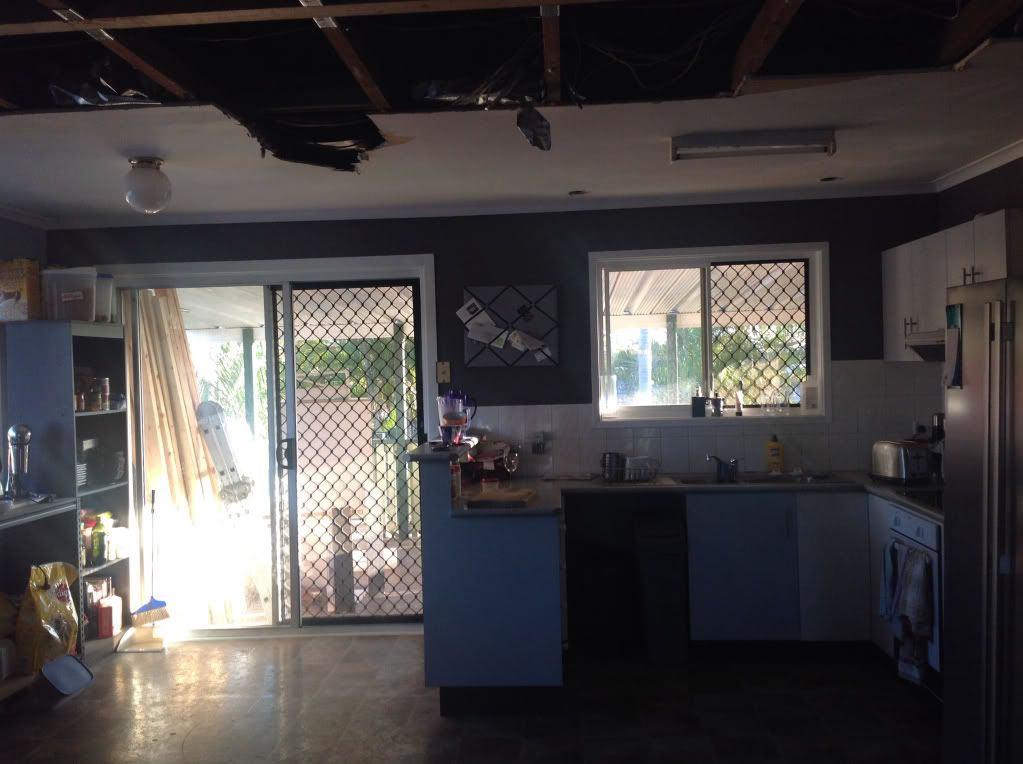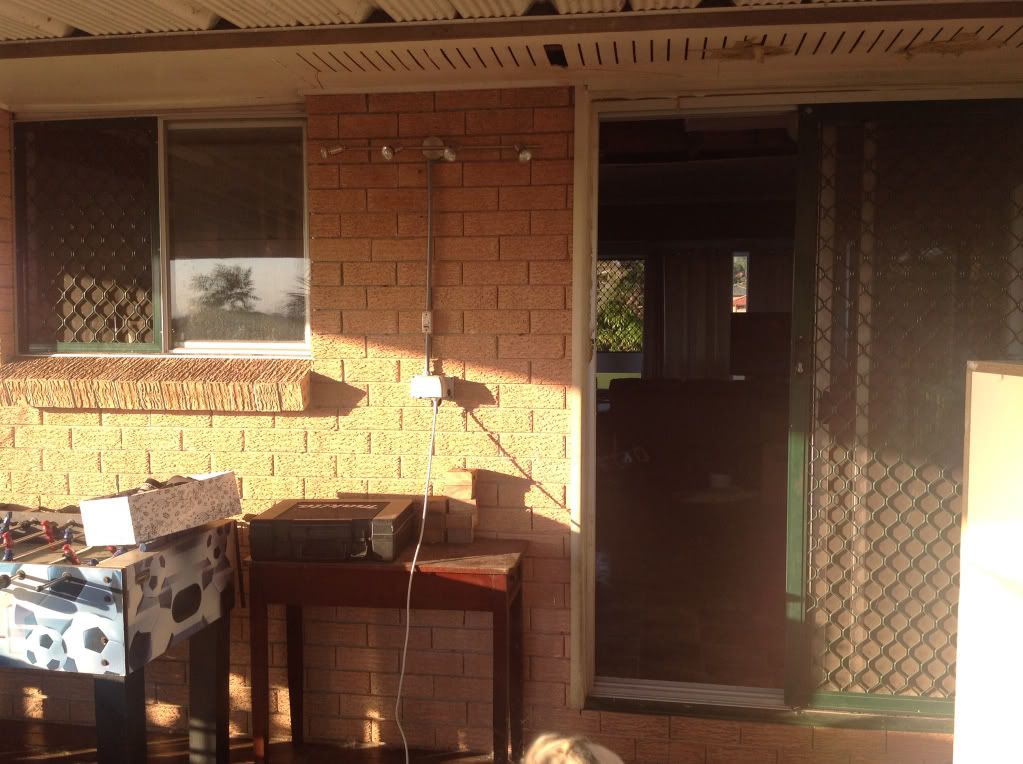 Thanks: 0
Thanks: 0
 Likes: 0
Likes: 0
 Needs Pictures: 0
Needs Pictures: 0
 Picture(s) thanks: 0
Picture(s) thanks: 0
Results 1 to 1 of 1
Thread: Opening external wall
-
21st November 2013, 06:40 PM #1
 Opening external wall
Opening external wall
Hi guys,
I have just had the pleasure of removing a load bearing wall in my house which separated my living room and the kitchen. Installed a LAM Beam flush in my ceiling by cutting my ceiling joists. Did most of my research from this forum which helped me out a lot.
My next project is to remove the external wall for the kitchen which leads out onto the deck. It has a 1800mm sliding door, 1000mm stud wall, then a 1200mm window. So the opening will be 4000mm.
according to my span table my unsupported load can only 3750 using a SMART LAM GL18c 210x83 beam.
I have done some searching but I can't find an example of how someone has done this, or can't find how people have supported the roof.
i have a brick veneer, pitch roof, 2 story house.
I wasnt too sure if I need to bolt my rafters to the ceiling joist and build the temporary wall just inside the house. or do the rafters need to be supported from outside the house through the eves.
Also so is there are potential that the wall can then lean out wards so does that need to be supported as well


Read the full thread at RenovateForum.com...
-
21st November 2013 06:40 PM # ADSGoogle Adsense Advertisement
- Join Date
- Always
- Location
- Advertising world
- Posts
- Many
Similar Threads
-
recyle bricks to keep external wall consistent
By ubeaut in forum BRICKWORKReplies: 0Last Post: 16th November 2008, 07:18 AM






 Reply With Quote
Reply With Quote
