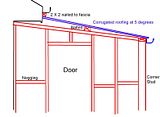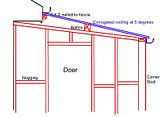 Thanks: 0
Thanks: 0
 Likes: 0
Likes: 0
 Needs Pictures: 0
Needs Pictures: 0
 Picture(s) thanks: 0
Picture(s) thanks: 0
Results 1 to 10 of 10
-
25th January 2007, 10:20 AM #1
 Member
Member











- Join Date
- Nov 2006
- Location
- Melbourne
- Posts
- 64
 Roof question - Tomorrow start, still unsure how!! Pls help!
Roof question - Tomorrow start, still unsure how!! Pls help!
Very symbolic day tomorrow - Australia day and I am starting my first building on Australian soil.

Well, a shed. I am not a pro. I think I sorted out how to build 'foundation' -90x90 TP posts laid on the ground - skids, then joists 90x45 TP H3 treated, and the walls - 90x45 TP H3 treated as well. The double plate to hold it all together. Hopefully I am not overbuilding it.
Now, the roof. I have only 230 cm to work with - up to my houses' roof. 90 for the skid + 90 for the joist + 20mm for the floor = 20 cm.
SO, I have left 230cm - 20cm = 210 cm. I am 180 tall and want to be able to enter the shed with some head room left.
I was thinking of making the wall around 195 high. That leaves me with 210 on one side (left) and 195 on the right. That is, over 2.6 meters (total width) left side will be only be 15 cm higher than righ one.
What should i use for the roofing material for a skillion roof with such pitch? Is that pitch enough?
Colorbond steel seemed to be the obvious option. Anything else?
I have no room for a proper roof and there is probably no need. Do I just install small rafters every so often?
-
25th January 2007 10:20 AM # ADSGoogle Adsense Advertisement
- Join Date
- Always
- Location
- Advertising world
- Posts
- Many
-
25th January 2007, 10:26 AM #2
-
25th January 2007, 10:34 AM #3

Colourbond should do the job, but I think you may need one of the "boxier" profiles.
Look here and 'read more' on the Trimdek and the Klip-Lok profiles. That oughta give you some answers...
Good luck. Retired member
Retired member
-
25th January 2007, 10:56 AM #4
 Member
Member











- Join Date
- Nov 2006
- Location
- Melbourne
- Posts
- 64

The rafters - or whatever will be supporting the steel roof - do I need to cut bird's mouth or whatever you call it or do I just nail/screw them to the double plate?
-
25th January 2007, 11:33 AM #5
 Senior Member
Senior Member











- Join Date
- Oct 2005
- Location
- newcastle
- Posts
- 356

hi leo,
firstly plenty of fall for whatever you choose, especially given its running under some roof cover, so pretty much zero chance of water been blown back(short of cyclone tracy!)
You can just nail to the plates on either side, and if you want to get really flash, you can make 5 degreed wedges to knock in under the rafter before skew nailing it down. A birdsmouth for 1 in 20 is the work of a joiner not a chippy D!
D!
As mentioned, consider a nice flush light fitting out of swinging implements way and out of headroom (above bench perhaps?)
enjoy your A day weekend.
-
25th January 2007, 12:46 PM #6
 SENIOR MEMBER
SENIOR MEMBER











- Join Date
- Apr 2005
- Location
- Sydney
- Age
- 63
- Posts
- 1,619

This is how I'd do it to get more headroom and use less tin: -

Screw the tin up from underneath in the high points. Make sure the screws don't penetrate the gutter, and upturn the valleys of the tin (with pliers before you install it) at the end to stop water being blown up and over. You could slip a bent flashing or a piece of wide alcor up behind the gutter (or the 2 X 2) before you nail on the 2 X 2 for more weather protection.
This gives you the most headroom you'll get.
-
25th January 2007, 02:35 PM #7
 Member
Member











- Join Date
- Nov 2006
- Location
- Melbourne
- Posts
- 64

Interesting suggestion, thanks. I surely will give it a thought.

Do you guys believe that I should be using 90x45 TP studs or is it an overkill? Maybe 70x45 will do?
What about floor joist - I also planeed to use 90x45 evry 450mm. No heavy machinery will be in there.
I will be hanging some shelves there, nothing heaver than a 230mm circular saw and couple of paint cans.
-
25th January 2007, 03:35 PM #8
 SENIOR MEMBER
SENIOR MEMBER











- Join Date
- Apr 2005
- Location
- Sydney
- Age
- 63
- Posts
- 1,619

You could also do it this way: -

But then you can't screw the roofing at the top without removing the gutter first. You don't realy need to though, so long as it's screwed on a batten as well as at the end. It won't lift if it's up against the gutter.
I'd use 70 X 35, but then I'm cheap. Metal partition studs are even cheaper I believe. You can get them from most plasterboard supply companies. Just use tin snips, tek screws and pop rivets for installing and fixing to them.Depends on the spans, and how much springiness you're willing to put up with. 450mm is pretty standard, but 600 would be fine for yellow tongue I'd reckon. I think red tongue flooring is rated at 600mm but that's thicker than yellow tongue which is only supposed to span 450.
-
25th January 2007, 09:17 PM #9

Just to clarify a misconception a lot of people are under. Colorbond is a finish not a profile. You can have either Colorbond or Zincalume in any profile e.g. Custom Orb (Corrugated) Trimdek, Spandek, Kliplok, Flatdek or Brownbuilt 305 which are all Lysaght profiles.
Other manufacturers such as Stramit, Stratco and Metroll have different names for their profiles but they are all still Colorbond or Zincalume.
Colorbond and Zincalume are registered trade names of Bluescope Steel and Bluescope Steel does not rollform roofing profiles they only manufacture flat coil steel and sell it to the rollform manufacturers.
Although Lysaght is owned by Bluescope Steel they receive no advantages when buying coil steel from Bluescope they are treated the same as all of their competitors and the only advantage they receive is based on the quantities they buy which is the same as any of the other rollform companies buy based on quantity.
-
30th January 2007, 05:20 PM #10
 Senior Member
Senior Member











- Join Date
- Dec 2004
- Location
- Rushworth, Victoria
- Posts
- 381

Just on the roof under gutter trick-----If you screw roofing sheets to batten first, then slide whole roof up into position you can then screw the batten to fascia ( make sure your fascia is solid by screwing back thru it into rafters with 14g csk screws) from under neath. then go on top and screw other Rafters. Done this myself, I thought i was so clever, geez i'm good. etc etc. Un fortunately no-one was around to pat me on the back so I had to do it myself. hope its of some use anyway. Make sure a little clearance between screw heads and underside of gutter ( for when it sags )"World's oldest kid"
Similar Threads
-
Two-part Question
By Rodgera in forum WOODIES JOKESReplies: 1Last Post: 12th May 2006, 07:17 PM







