 Thanks: 0
Thanks: 0
 Likes: 0
Likes: 0
 Needs Pictures: 0
Needs Pictures: 0
 Picture(s) thanks: 0
Picture(s) thanks: 0
Results 1 to 7 of 7
-
16th June 2007, 06:55 AM #1
 New Member
New Member











- Join Date
- May 2007
- Location
- Gold Coast
- Age
- 54
- Posts
- 5
 Bolting bearers to post stirrups? termites?
Bolting bearers to post stirrups? termites?
Hello, I am building a low set deck (about 400mm off ground) and was planning to bolt the bearers straight to the post stirrups. Is this OK to do? I won't need posts as the combined height of post stirrups, bearers (190 x 45 TP)and decking bring me up to the required height. I will be attaching the joists to the inside of bearers with joist hangers.
Also, is it OK to bolt a timber ledger to the brick wall of the house? I have read that this is done on timber framed weatherboard type house, but on brick veneer houses it was suggested to build a brick or steel pier about 50mm away from the house to sit first bearer on. I would be bolting the ledger at the same height as my other bearers, so it will sit about 50mm above the termite inspection line that is showing in the render. I assume that the only concern is keeping a visual for any termite activity. Any advice would be much appreciated.
-
16th June 2007 06:55 AM # ADSGoogle Adsense Advertisement
- Join Date
- Always
- Location
- Advertising world
- Age
- 2010
- Posts
- Many
-
16th June 2007, 10:41 AM #2
 Nearly finished
Nearly finished











- Join Date
- Jan 2007
- Location
- Sydney
- Posts
- 86

Good question Stockyard
Regarding bolting the bearers direct to the stirrups - yes, no problems with doing this. There are a number of other posts here where people have suggested doing this too.
Regarding bolting the ledger to brick veneer - I too am interested in doing this and have heard that it is not favoured. I don't know if it is due to structural/strength reasons - perhaps brick veneer won't support the weight of the deck? As for the 50mm gap I can't believe this would be to prevent termite activity as you will be having the decking laid right up to the brickwork anyway. And having to dig holes for posts (or stirrups in your case) that close to the house wall will be very difficult!
I have one question to add too if I may? Regarding the "vent" holes in the brickwork. I have a line of these vents right at the level I want to place the ledger. Can I seal up these vents? There are more vents further up the wall. Are they just to provide air circulation for the timber frame?
cheers
-
16th June 2007, 11:36 AM #3
 Senior Member
Senior Member











- Join Date
- Dec 2005
- Location
- Western Australia
- Posts
- 306

My understanding is that brick veneer is not strong enough to put the ledger on. Double brick is the go here, as the bricks are tied together with tie-wires all the way up, so you have a large footprint and twice as many bricks, a very sturdy construction indeed.
Brick veneer has a lot of upward rigidity, in other words, it is designed to hold the roof up. If you apply sideways pressure, it has no real strength.
I am sure a bricky or more experienced builder will come along and answer the query better than I can.
-
17th June 2007, 01:17 PM #4

Just watching my neighbour's renovation and asking the brickies about the holes in the brickwork (note: these are just holes where the mortar is missing between two adjacent bricks, not holes where two or more bricks on top of each other would usually fill the space), i have learned that the holes closest to the ground are there to allow any water/moisture to escape instead of pooling between the double brick cavity. The brickies were laying an alcor flashing from the inside of the cavity falling towards the outside of the cavity and thus out the vent holes.
So, if the "vents" that you are talking about are the same ones i witnessed, then i would be wary to cover them over.
Maybe you should post a picture for the builders on the forum to give you a definitive answer.
-
17th June 2007, 05:12 PM #5

If it the weep holes your worried about covering then from a water point of view just keep the plate up 20mm from the bottom of the weep hole or pack it 10mm off the wall ..... they are as they say a weep hole if you see water running out of one start looking for trouble cause you'll have it!!!
cheers utemad
Brick veneer can take a ledger for a low level deck no probs if your bricks are sound for high level deck get an engineers opinion first to be sure....
-
17th June 2007, 05:35 PM #6

A couple of bearer in stirrup jobs ...Both have joist on bearer but attached a joist into bearer photo aswell
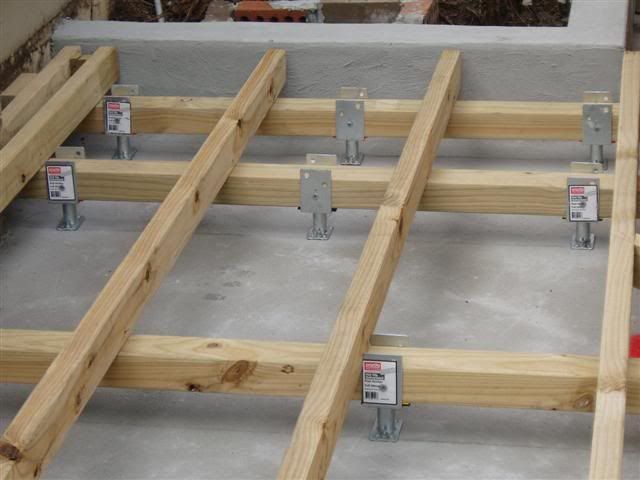
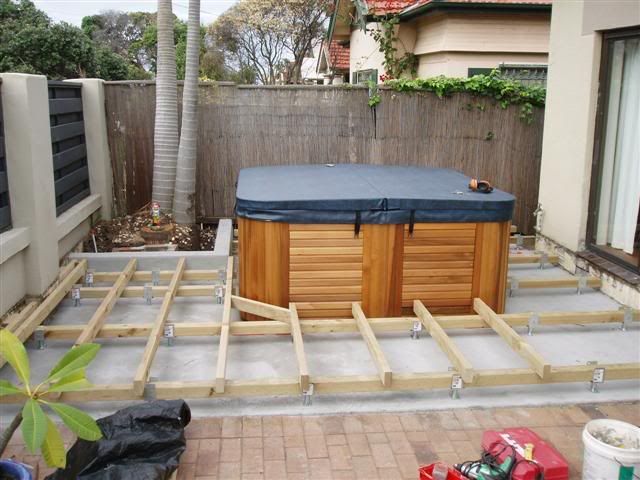
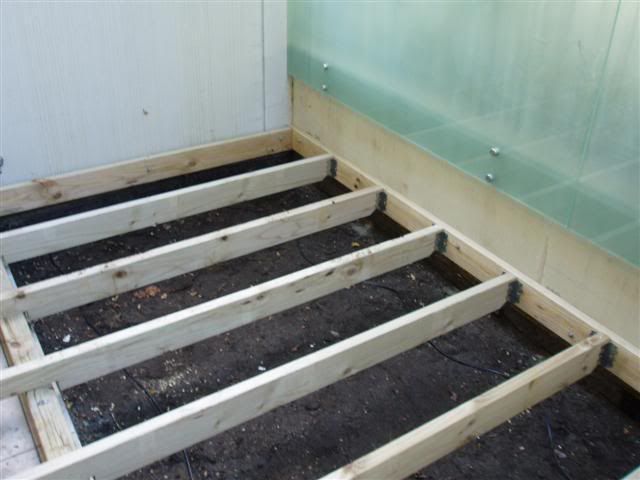
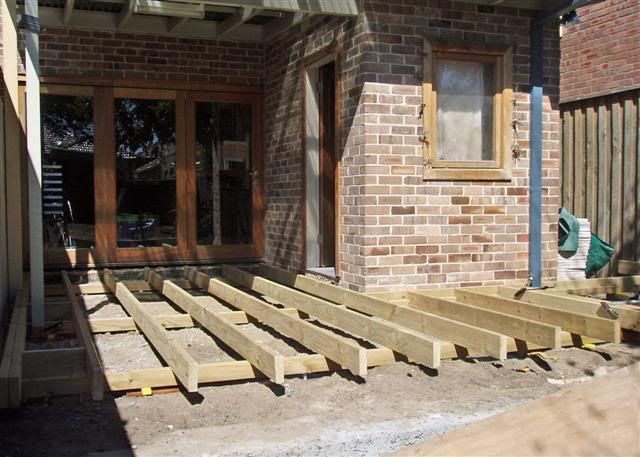
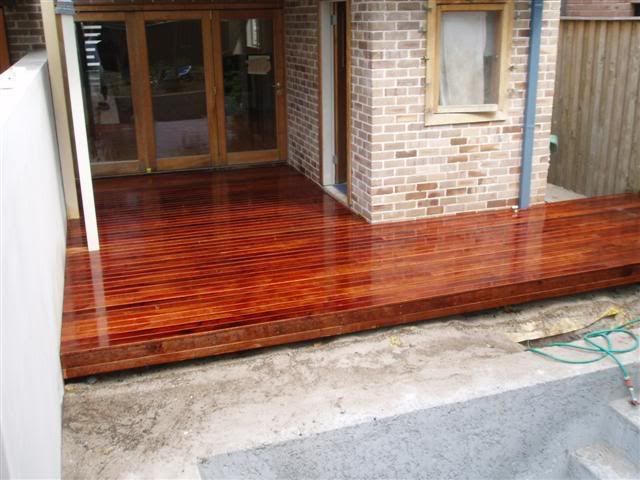
Cheers Utemad
-
11th July 2007, 10:10 PM #7

please make sure if you are doing any construction up against the side of the house, to call your local pest manager.
Termites will enter through the rebate, ( where the concrete stops and the brick work start)
of the outside wall.
Just under where your weephole are.
I often get called to houses where people have poured a concrete path or paved and not had the ground treated before they started.
Its easlier to treat it first than it is to rip it all up again when termites get in.






