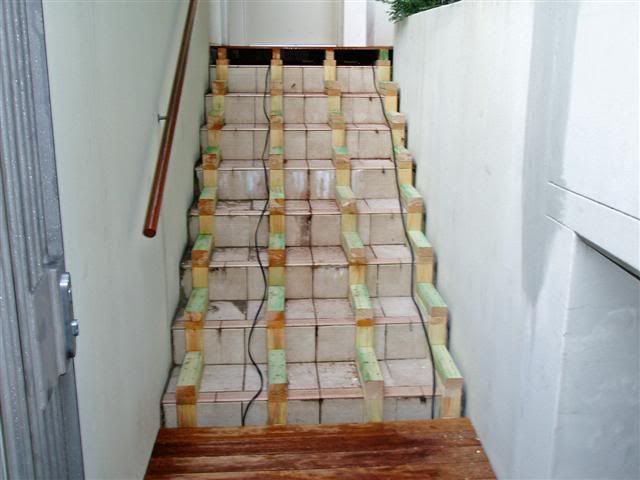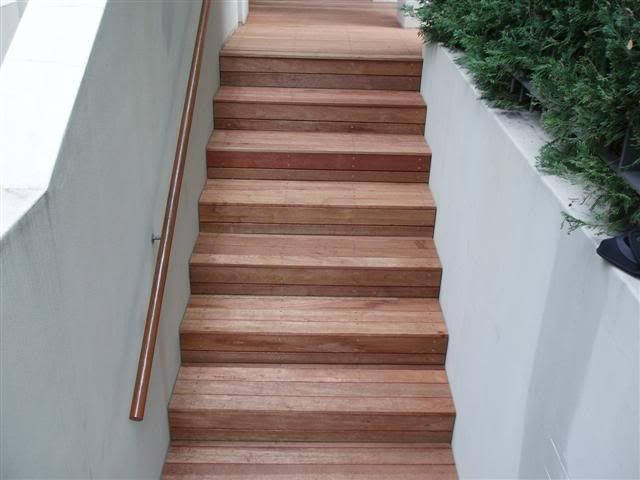 Thanks: 0
Thanks: 0
 Likes: 0
Likes: 0
 Needs Pictures: 0
Needs Pictures: 0
 Picture(s) thanks: 0
Picture(s) thanks: 0
Results 1 to 11 of 11
Thread: jarrah stair treads
-
19th July 2006, 09:57 PM #1
 New Member
New Member











- Join Date
- Jul 2006
- Location
- Sydney
- Posts
- 1
 jarrah stair treads
jarrah stair treads
I am doing a staircase project using jarrah. I currently have a concrete staicase. I intend on fixing 12mm battens to the concrete, then glueing and top nail 30mm treads and 18mm risers. would this be the best method?
-
19th July 2006 09:57 PM # ADSGoogle Adsense Advertisement
- Join Date
- Always
- Location
- Advertising world
- Posts
- Many
-
19th July 2006, 10:40 PM #2

I'd be thinking about direct sticking it to the concrete with Bostik Ultraset adhesive. You could probably go 19mm on the treads as well then as they wouldn't be spanning at all.
Mick"If you need a machine today and don't buy it,
tomorrow you will have paid for it and not have it."
- Henry Ford 1938
-
19th May 2007, 12:33 AM #3
 New Member
New Member











- Join Date
- Feb 2007
- Location
- Perth
- Posts
- 2
 Jarrah Stair Treads
Jarrah Stair Treads
Mick,
I also plan to line a concrete staircase in my new house, except in 12mm Karri. I've been told that lining the stairs in plywood first gives you a much better job as the concrete is uneven and nothing is square - I gues you can pack out the plywood or reduce it's thickness to end up with a true surface to work on.
Do you have any comments or advice on this technique???
-
19th May 2007, 06:29 PM #4
 Senior Member
Senior Member











- Join Date
- May 2007
- Location
- Darwin NT
- Posts
- 232

I'd go along with Mick.
Make whatever you do as thin as possible or don't do it.
Reason.
It could be illegal.
BCA requirements all treads and risers should be the same, to within a tolerance 5mm (from memory).
You are talking about making your bottom rise 42mm higher than the rest, except for the top one which will be 42mm shorter.
(All this assumes that the original stairs are to code).
Apart from the possibility of an accident you could affect the resale value of your property.
Disregard all this as an old fart's ramblings if the concrete stairs were built with with 42mm variations at top and bottom with this in mind.
I've done the odd flight of stairs.
Regards
Bill
-
19th May 2007, 07:31 PM #5
 TIMBER FLOOR CONTRACTOR
TIMBER FLOOR CONTRACTOR











- Join Date
- May 2006
- Location
- sydney
- Age
- 64
- Posts
- 364

15mm ply is the best to use on the concrete treads and risers. 15mm is more stable and all you do is pin down using splitz anchors after you have made sure that the ply has been leveled. When you pin down, make sure they go through any packers you have used to level the ply. 4 pins per tread 2 per riser. (6mmx50mm) glue packers to ply and concrete (bostic ultraset) Plenty of glue on the top of the ply prior to installing timber tread. Do a dry fit first, Then glue. No need for top nail. Start from the top of the stair case. Fit riser then tread. riser,tread,riser,tread and so on.Every thing needs to be level, even risers.
-
19th May 2007, 07:43 PM #6

Doing the same thing in a few weeks ...jackhammering the slate off back to the concrete then lining with spotted gum... I get you bit about the 15mm ply ....Are you fixing the riser to the back of the tread? Or are you just glueing it
18mm riser?
25 or 32mm tread?
glueing the tread to the ply with?
How are you holding the tread hard back into the riser without fixings
Are the underside of your treads routered to accept the riser??
Not picking on your method just trying for as much info as possible to weigh up which way i'll do it... Both floors top and bottom are being redone to at the same time so risers will remain constant height...
You will see the end of the stairs aswell so it will have to be beaded up the underside of the tread and riser after to hide the plywood
cheers Utemad
-
19th May 2007, 08:09 PM #7
 TIMBER FLOOR CONTRACTOR
TIMBER FLOOR CONTRACTOR











- Join Date
- May 2006
- Location
- sydney
- Age
- 64
- Posts
- 364

[Are you fixing the riser to the back of the tread? Or are you just glueing it .YES glue
18mm riser? YES
25 or 32mm tread? 32mm tread
glueing the tread to the ply with? Bostic ultraset
How are you holding the tread hard back into the riser without fixings. Use small brads not big bullet heads. After sanded and putted you wont see the hole. The brad is their to secure while glue drying.
Are the underside of your treads routered to accept the riser?? yes
You will see the end of the stairs aswell so it will have to be beaded up the underside of the tread and riser after to hide the plywood
cheers Utemad[/quote]
If you are very carefull, then start at the bottom and work your way up instead of starting at the top. But be gentle as you are working on freshly laid treads. Working from top to bottom saves you from walking on the laid tread, but if you start from the bottom then you can pin the tread and risers with small brads to eliminate any movement whilst the glue is setting. Riser tread riser tread riser tread riser tread......
-
19th May 2007, 08:51 PM #8

Hi Larry McCully
Thanks for your tips on the stairs... 15mm ply and 32mm treads will add 47mm to the height how do you do this for the average house if they haven't set the stairs purposely low....
Is the bostik ultraset in a cualking tube like liquid nails or is it a 2 part job?
Do you leave an expansion gap against the wall or do you find hard up is fine
Sorry to pick your brain
This is how we do it for decking batten over conc split pinned and glued then decked


cheers Utemad
www.dialadeck.com.au
-
20th May 2007, 01:39 AM #9
 TIMBER FLOOR CONTRACTOR
TIMBER FLOOR CONTRACTOR











- Join Date
- May 2006
- Location
- sydney
- Age
- 64
- Posts
- 364

Thats cool , you can pick my brain as much as you want.
Ultraset comes in a 600ml sausage.it is a elastomeric polyurethane single component adhesive designed for timber to timber or timber to concrete adhesion. It is compatable with sika t55 which also is a polyurethane adhesive. Both products are used quite extensivley in the timber flooring industry. Each application on concrete is indavidual and may require displacing the difference in the rise over the going to compensate the additional height. However most jobs that require a timber laminating over concrete will have taken the extra into consideration. On most concrete stairs that will be covered with timber are not precise and will always in most cases require packing. It would be good if the formworkers and concreters took more time and consideration in getting it all perfect. Those stairs you did look great. Those set were capable in battening up, they look already level with those tiles on them. Yes hard up is fine to the wall. Timber will expand width ways rather than length ways. In external applications , then it is nesersary to allow for exessive expansion. It is possable to use 25mm tread, but it looks a thin tread.We often use 19mm tounge and grove flooring. The thicker timber looks better.
-
20th May 2007, 01:49 AM #10
 TIMBER FLOOR CONTRACTOR
TIMBER FLOOR CONTRACTOR











- Join Date
- May 2006
- Location
- sydney
- Age
- 64
- Posts
- 364

Just a pointer on the other thread on splitz in the deck. The golden rule is not to putty up . Filling of any caverty is purly for cosmetic reasons. and done rarley. But it is possible . Both you and i have also seen decks that have rotted with open exposure. Those decks have no coating on them and have been left for a couple of years with no protection coating and with continious water exposure. If the deck has a filling in some of it , with no coating to seal the fibre ,then it will rot quickly. But if the protection coating is kept up to it then it should stay in tack for a while, do you agree.
Which is better oil or products like dwd ?
-
20th May 2007, 01:16 PM #11

If in a perfect world you could maintain the coating in tip top shape and the filler accepted the coating so the whole surface would repel water then the filler would not get a chance to trap moisture and therefore not speed up rot.... Only one problem most coatings aren't maintained properly at all and a coating that deteriorates is usually looked at by the customer as still good cause it still has some colour or pigment left behind.....
My mate did the DWD and its prefinish product on a merbau pergola it lasted 6 months and started shattering like snake skin and they followed the tin word for word on the prep..... If you want to know about DWD go on the other post and ask Jim or better yet PM him its less political then
Those stairs weren't to bad to pack up if you look close you'll see its a 35mm and a 45mm battern cause we had to do the top and bottom aswell and delete the bottom step to keep all his risers even.....
With those we kept the decking 10mm off either wall to allow for when his coating weathers.. We don't use DWD at all by the way ....
Oil beats DWD cause atleast when it deteriorates it doeesn't leave a mess to be undone before you can clean and recoat.... We use Spa n Deck and oils depending on project
Cheers Utemad
www.dialadeck.com.au
Similar Threads
-
Sturdee’s framing square fence and stair gauges.
By Sturdee in forum HOMEMADE TOOLS AND JIGS ETC.Replies: 3Last Post: 23rd October 2004, 08:23 PM -
WHATHA??? shock hits!! man falls of perch
By Wild Dingo in forum WOODWORK PICSReplies: 16Last Post: 9th August 2004, 09:49 PM -
Picking Jarrah from a Jarrah and Karri rack
By gmcginty in forum TIMBERReplies: 5Last Post: 7th December 2003, 11:52 PM -
staining jarrah
By adn in forum FINISHINGReplies: 1Last Post: 14th November 2003, 07:08 AM






