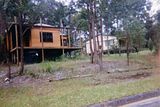 Thanks: 0
Thanks: 0
 Likes: 0
Likes: 0
 Needs Pictures: 0
Needs Pictures: 0
 Picture(s) thanks: 0
Picture(s) thanks: 0
Results 31 to 33 of 33
Thread: bi-fold doors
-
13th November 2007, 09:06 AM #31

gday pawnhead
nearing completion of our deck, discussions have returned to the original driving force behind it all - getting more usable space in the house - and so the back room/kitchen (where the sliding door is) has copped a back-door blitz style refurb & now we are looking to gain better access to the deck proper.
i came across this excellent post of yours & decided to ask a few follow ups now that 10 months have passed & the pain is long forgotten (?)
how is it all going?
is there anything you would've done differently?
did you have plans to work a fly-screen in? i doubt very much we could live without it here - i read about a novel solution in another post - a member's brother hung two bi-folds glass inward & flyscreen outward
thanks
brynk
-
13th November 2007 09:06 AM # ADSGoogle Adsense Advertisement
- Join Date
- Always
- Location
- Advertising world
- Posts
- Many
-
13th November 2007, 09:48 PM #32
 SENIOR MEMBER
SENIOR MEMBER











- Join Date
- Apr 2005
- Location
- Sydney
- Age
- 63
- Posts
- 1,619

Someones dragged up my thread I see.

Your deck looks great, and that was a good write up brynk.
Everything's going fine. They need a mickey hair off the bottom of one of them, but the tolerances were pretty tight at the bottom when I installed them. They could do with a tiny bit of adjustment to get the gap perfectly even where they meet in the centre, but they still work like a dream. It's just run of the mill KD Hwd so a bit of movement was to be expected. Fifteen minutes with a screw gun and a planer should fix the bottom, and ten minutes farting around with the hinges should fix the gaps.
I don't expect much more settlement of the LVL now that it's been fully loaded up for so long, but it is timber so it may keep going very slowly. I've got heaps of height adjustment there if I need it though. A couple of minutes with a spanner and I could crank them up a bit if the beam sags. If I need more than about 10mm then I can remove the eaves and lift the track, but I doubt that will ever be necessary.
My only regret is that I didn't spend longer on the finishing, ie more sanding/ more coats. The finish is still shiny but it was never very flat, and there are a few places where you can see tracks from the belt sander. A big drum sander would have been nice at the time, but meh.
I noticed the fly screens in that thread when it was posted. They look like a good idea, but they wouldn't be wide enough for my doors. The flies aren't that big a problem here though.
I designed and built my own cavity sliding fly screens for french doors on a place I had up north on Myall Lakes once, and in the windows I made roller types built into the heads. They were draw string operated and not spring loaded. Unfortunately the place was empty for quite a few years and vandals got in and smashed all the windows and doors, stole the front door that I'd built with a curved leadlight highlight, and on top of that, the white ants got in through some timber that I'd carelessly left standing in the wrong place, so we had to demolish and it's just a block of land now. It used to look like this:

Well I've got a still camera with video function now, so If I can work out how/where to upload a film I might do just that. I'm working out the back and the deck and back room is a big mess at the moment so I don't know when I'll be able to get around to it.
I'll post the cost break up as well. I've got that somewhere.
-
13th November 2007, 11:15 PM #33

thanks for the further tips, feedback on our deck so far & this good info. resource as well - the girl & i sat down tonight & went through your photos and the post; discussed a few things and are keen on the bi-fold solution due to opening size - and so the cycle begins again! (but not until i get a beer rail & a couple of steps fixed off
 )
)
r's brynk
Similar Threads
-
Re-finishing doors for kitchen cupboards and bath room vanity
By tedr48 in forum FINISHINGReplies: 16Last Post: 22nd November 2006, 11:31 AM -
what type of timber for doors?
By EMistral in forum WOODWORK - GENERALReplies: 5Last Post: 12th April 2005, 01:27 AM






