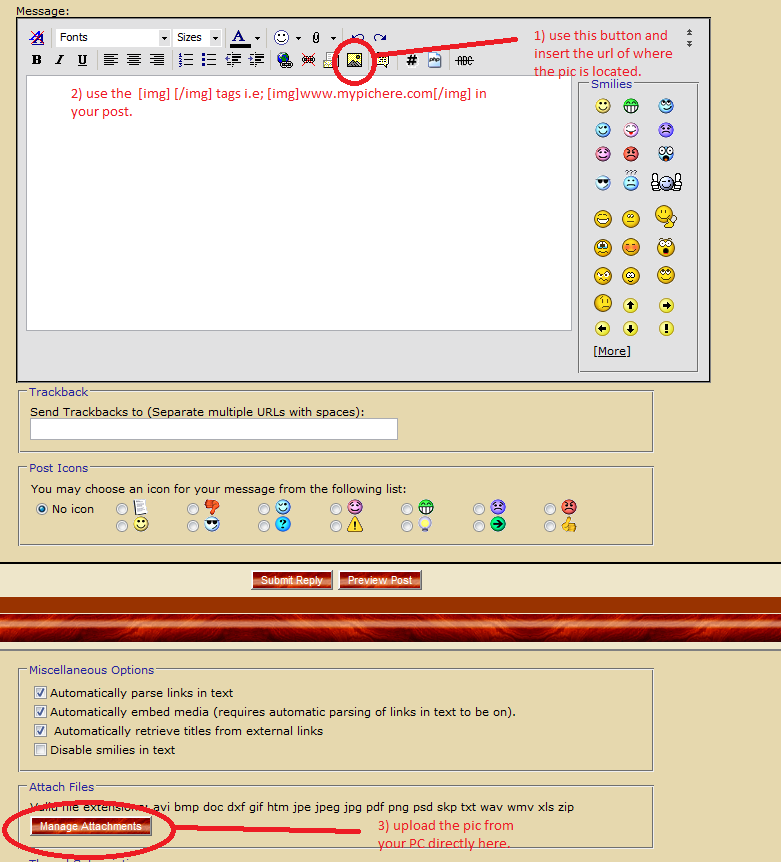 Thanks: 0
Thanks: 0
 Likes: 0
Likes: 0
 Needs Pictures: 0
Needs Pictures: 0
 Picture(s) thanks: 0
Picture(s) thanks: 0
Results 1 to 12 of 12
Thread: Cubby plan criticism
-
12th February 2011, 09:21 AM #1
 New Member
New Member











- Join Date
- Feb 2011
- Location
- Victoria
- Posts
- 3
 Cubby plan criticism
Cubby plan criticism
Hey guys, was just wondering if there are any glaringly obvious flaws in my initial design of a cubby house I'm planning on building soon.
As you can see, it's to be on stilts with a sand pit underneath. A step ladder will provide access from underneath to a hatch opening in the floor (ignore the dotted stairs on the side)
I guess my main question to ask is based on the fact that most elevated cubby plans/photos i've seen on this forum consist of a platform (floor) on top of corner posts, apon which the walls are erected. I had just assumed that the posts would extend up beyond the floor and double as the corners of the enclosed upper level (as i've drawn in my plan).
Are there any fundamental problems with my basic plan?
Any help much appreciated. I can't wait to build a dedicated play area for the little man.
-
12th February 2011 09:21 AM # ADSGoogle Adsense Advertisement
- Join Date
- Always
- Location
- Advertising world
- Posts
- Many
-
12th February 2011, 12:01 PM #2
-
12th February 2011, 12:24 PM #3
 New Member
New Member











- Join Date
- Feb 2011
- Location
- Victoria
- Posts
- 3

click the flickr.com link (personal online photo database) - it's still working for me.
thanks for the quick reply.
-
12th February 2011, 01:36 PM #4

Not seeing anything either!
-
12th February 2011, 02:59 PM #5

Missing the railing for the stairs.
I would extend the roof to cover the stairs.
-
12th February 2011, 09:20 PM #6

what's wrong with posting the piccy direct to your thread ?
why flickr?
btw - can't see any link anyway - so can't commentregards
Nick
veni, vidi, tornavi
Without wood it's just ...
-
12th February 2011, 09:28 PM #7

I see nothing!
Hugh
Enough is enough, more than enough is too much.
-
13th February 2011, 02:42 PM #8
 SENIOR MEMBER
SENIOR MEMBER











- Join Date
- Apr 2007
- Location
- Perth
- Age
- 50
- Posts
- 728

I can't see anything?
-
13th February 2011, 05:06 PM #9

NO dimensions or material sizes on the drawing.
I'd consider a clear roof sheet for internal light!
The height of the handrail around the verandah?
Maybe a cross-brace on the posts?
Also you're local council may also be a "fly in the ointment",
with height restrictions.
-
15th February 2011, 09:03 PM #10
 New Member
New Member











- Join Date
- Feb 2011
- Location
- Victoria
- Posts
- 3

damn. for future reference, what's the best way to upload photos directly into the thread?
for those who missed it, please take a look at FXST01's attachment 5 posts into thread. cheers FXST01.
my main query is about the corner posts, and whether they should finish at the first floor, or extend up to the roof. i only ask because every other photo/plan of elevated cubbies i've seen on this forum have the posts ending at the floor.
digging the clear roof sheet for internal lighting idea crowie.
cheers for looking people.
-
17th February 2011, 12:15 AM #11
 Intermediate Member
Intermediate Member











- Join Date
- Jan 2009
- Location
- Australia
- Posts
- 44
-
20th February 2011, 08:48 AM #12

I reckon hosting your photos elsewhere is poor form
if for some reason that hosting ceases the photos are lost to the forum making your post here next to uselessregards
Nick
veni, vidi, tornavi
Without wood it's just ...
Similar Threads
-
Cubby ideas
By katie in forum WOODWORK - GENERALReplies: 4Last Post: 15th March 2008, 11:42 AM -
Need criticism for this idea...
By Redback in forum WOODWORK - GENERALReplies: 21Last Post: 26th August 2005, 09:10 PM -
Plan Finder, find that plan you need.
By ozwinner in forum DESIGNS & PLANS FOR PROJECTSReplies: 1Last Post: 5th August 2004, 10:51 PM -
Plan Finder, find that plan you need.
By ozwinner in forum Links to: BOOKS, VIDEOS & PLANSReplies: 2Last Post: 6th July 2004, 12:53 PM -
Criticism and suggestions wanted
By ozyjimbo in forum WOODWORK PICSReplies: 0Last Post: 3rd November 2003, 06:34 PM





 Reply With Quote
Reply With Quote


