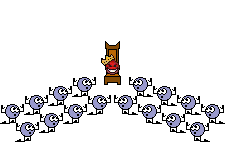 Thanks: 0
Thanks: 0
 Likes: 0
Likes: 0
 Needs Pictures: 0
Needs Pictures: 0
 Picture(s) thanks: 0
Picture(s) thanks: 0
Results 1 to 9 of 9
Thread: Workshop Roof
-
5th April 2007, 01:07 PM #1
 Workshop Roof
Workshop Roof
Hi all
Any suggestions on how to roof this workshop.
Attachment 43261
Can be tile or colourbond.
Walls are 4.8m x 7.2m x 8.4m (dont know the diaganol)
cheers
dazzler

-
5th April 2007 01:07 PM # ADSGoogle Adsense Advertisement
- Join Date
- Always
- Location
- Advertising world
- Age
- 2010
- Posts
- Many
-
5th April 2007, 01:09 PM #2

Tin for sure. You can cut the sheets to the taper. Tiles would be a pain in the backside I reckon.
-
5th April 2007, 01:11 PM #3

Is this in the right perspective is one of the walls at an angle?
HH.Always look on the bright side...
-
5th April 2007, 01:18 PM #4

Should it be like this?
HH.Always look on the bright side...
-
5th April 2007, 01:21 PM #5

Oh yeah and what's the shed made out of?
HH.Always look on the bright side...
-
5th April 2007, 01:32 PM #6

Diagonal length is 4.948 metres.
-
5th April 2007, 02:51 PM #7

Hey
yep one wall is at an angle so that it will fit into the corner of the block.
I am thinking of a skillion (is that flat) colourbond roof.
I know its vague. I have a headache
So i really want to put a shed in the corner and thats what the corner looks like. The short side faces north.
cheers

-
5th April 2007, 02:52 PM #8
-
5th April 2007, 04:44 PM #9

I now realise it is a birds eye view I thought it was a side elevation

Go for tin it'll sound great when it rains
HH.Always look on the bright side...
Similar Threads
-
Sturdee’s Workshop.
By Sturdee in forum HAND TOOLS - POWEREDReplies: 73Last Post: 7th November 2005, 04:59 PM -
Basement workshop lining and fitout
By numbat in forum WOODWORK - GENERALReplies: 23Last Post: 20th March 2005, 01:49 PM








